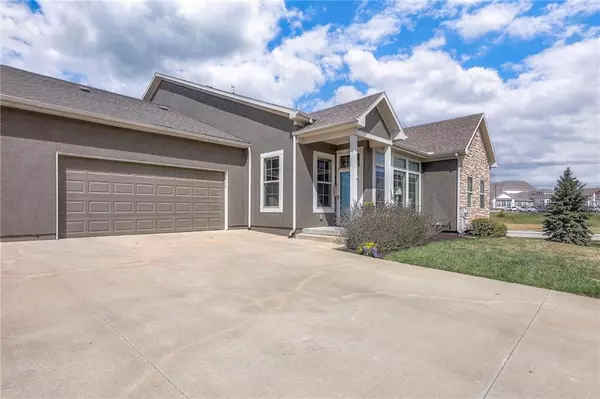For more information regarding the value of a property, please contact us for a free consultation.
21830 W 119th TER #1503 Olathe, KS 66061
Want to know what your home might be worth? Contact us for a FREE valuation!

Our team is ready to help you sell your home for the highest possible price ASAP
Key Details
Sold Price $409,000
Property Type Single Family Home
Sub Type Villa
Listing Status Sold
Purchase Type For Sale
Square Footage 2,062 sqft
Price per Sqft $198
Subdivision Grayson Place
MLS Listing ID 2535166
Sold Date 05/09/25
Style Traditional
Bedrooms 3
Full Baths 3
HOA Fees $410/mo
Year Built 2016
Annual Tax Amount $5,196
Lot Size 3,049 Sqft
Acres 0.07
Property Sub-Type Villa
Source hmls
Property Description
Spacious and bright with an open floor plan, this beautiful home offers everything you need on the main level, along with a fully finished daylight basement that includes a second family room, full bath, and third bedroom. The eat-in kitchen seamlessly extends to the dining area and family room, all featuring stunning hardwood floors. The large primary suite opens to a covered porch overlooking the peaceful fountain and lake, while the oversized primary bathroom includes a double granite vanity and walk-in closet.
The community offers fantastic amenities, including a clubhouse, two pools, an exercise room, and a children's play area. Maintenance is provided by the neighborhood association, which takes care of snow removal and lawn care, ensuring a worry-free lifestyle. Best value in Ranch Villas at Prairie Haven. Hurry, this one won't last long at this price. Has all the bells and whistles, lightly lived in.
Location
State KS
County Johnson
Rooms
Basement Concrete, Daylight, Finished
Interior
Interior Features Ceiling Fan(s), Pantry, Vaulted Ceiling(s), Walk-In Closet(s)
Heating Natural Gas
Cooling Electric
Fireplace N
Appliance Dishwasher, Disposal, Dryer, Humidifier, Microwave, Refrigerator, Built-In Electric Oven, Washer
Laundry Main Level
Exterior
Parking Features true
Garage Spaces 2.0
Amenities Available Clubhouse, Exercise Room, Pool
Roof Type Composition
Building
Lot Description Sprinklers In Front, Many Trees
Entry Level Ranch
Sewer Public Sewer
Water Public
Structure Type Stone Veneer,Stucco & Frame
Schools
Elementary Schools Millbrooke
Middle Schools Summit Trail
High Schools Olathe Northwest
School District Olathe
Others
HOA Fee Include Lawn Service,Snow Removal
Ownership Private
Acceptable Financing Cash, Conventional, FHA, USDA Loan, VA Loan
Listing Terms Cash, Conventional, FHA, USDA Loan, VA Loan
Read Less

GET MORE INFORMATION




