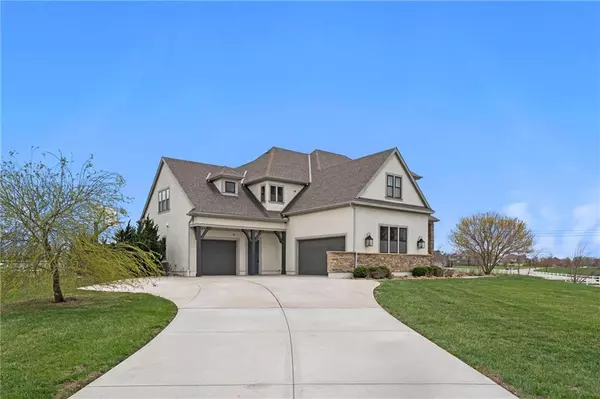For more information regarding the value of a property, please contact us for a free consultation.
19615 Windsor DR Stilwell, KS 66085
Want to know what your home might be worth? Contact us for a FREE valuation!

Our team is ready to help you sell your home for the highest possible price ASAP
Key Details
Sold Price $1,495,000
Property Type Single Family Home
Sub Type Single Family Residence
Listing Status Sold
Purchase Type For Sale
Square Footage 5,391 sqft
Price per Sqft $277
Subdivision Southwick On The Lake
MLS Listing ID 2541558
Sold Date 04/30/25
Style Traditional
Bedrooms 5
Full Baths 5
Half Baths 1
HOA Fees $133/ann
Year Built 2016
Annual Tax Amount $18,384
Lot Size 4.220 Acres
Acres 4.22
Property Sub-Type Single Family Residence
Source hmls
Property Description
Welcome home to this MAGNIFICENT RESORT STYLE MASTERPIECE custom built by Todd Hill and situated on 4+ picturesque and rare acres.This stunning home is located on a corner lot and offers an amazing outdoor oasis equipped with a heated saltwater pool (new automatic pool cover) an oversized patio w/gas grill & firepit, charming, covered patio, relaxing hot tub and BONUS 36 x 36 MORTON BARN. The barn includes 2 stalls, washroom, a tack room & storage area. This property is fully fenced and ready for horses. (100k spent on barn/fence) Once inside you will be greeted by the soaring two story entry with handsome dbl dr and a breathtaking curved staircase. Cooking and dining are a pleasure in the well-appointed CHEF'S KITCHEN with quartz counters & enormous center island, floating shelves, upgraded WOLF gas cooktop, modern hood fan, dbl ovens, a large walk-in pantry, stainless appliances, dazzling back splash & custom lighting. The gracious greatroom offers voluminous ceilings & contemporary see thru fireplace. The impressive owner suite offers a spa-like bath with an opulent shower, dual vanities and a standalone tub, large walk-in closet that is conveniently connected to the laundry. Generous sized secondary bedrooms come with private ensuite baths and walk in closets.The SENSATIONAL LOWER LEVEL features an impressive bar and glass enclosed 250 bottle walk in wine cellar, wine fridge,a huge rec room and light filled exercise room in addition to 5th bdrm & full bth plus ample storage space. This award winning plan is filled with exotic finishes and designer touches throughout. Upgrades & extras include: back hall boot niche, planning desk, 4 car garage, tile throughout 1st floor, floating shelves,wood beams, upgraded custom cabinetry,shiplap wall,seat bench,upgraded wolf gas range and hood fan.Don't miss this luxurious one-of-a-kind home located in an upscale community with a private lake and feeds to the award winning blue valley school dist.Well Underproduction Price!
Location
State KS
County Johnson
Rooms
Other Rooms Den/Study, Exercise Room, Family Room, Formal Living Room, Great Room, Mud Room
Basement Basement BR, Daylight, Finished
Interior
Interior Features Ceiling Fan(s), Custom Cabinets, Kitchen Island, Pantry, Walk-In Closet(s)
Heating Heat Pump
Cooling Heat Pump
Flooring Carpet, Tile
Fireplaces Number 1
Fireplaces Type Gas, Great Room, See Through
Fireplace Y
Appliance Cooktop, Dishwasher, Disposal, Double Oven, Exhaust Fan, Microwave, Refrigerator, Gas Range, Stainless Steel Appliance(s)
Laundry Bedroom Level
Exterior
Exterior Feature Fire Pit, Horse Facilities, Hot Tub
Parking Features true
Garage Spaces 4.0
Fence Other
Pool In Ground
Amenities Available Trail(s)
Roof Type Composition
Building
Lot Description Acreage, Corner Lot, Estate Lot, Many Trees
Entry Level 2 Stories
Sewer Septic Tank
Water Public
Structure Type Stone Trim,Stucco
Schools
Elementary Schools Stilwell
Middle Schools Blue Valley
High Schools Blue Valley
School District Blue Valley
Others
HOA Fee Include Curbside Recycle,Other,Trash
Ownership Private
Acceptable Financing Cash, Conventional, FHA, VA Loan
Listing Terms Cash, Conventional, FHA, VA Loan
Special Listing Condition Standard
Read Less

GET MORE INFORMATION





