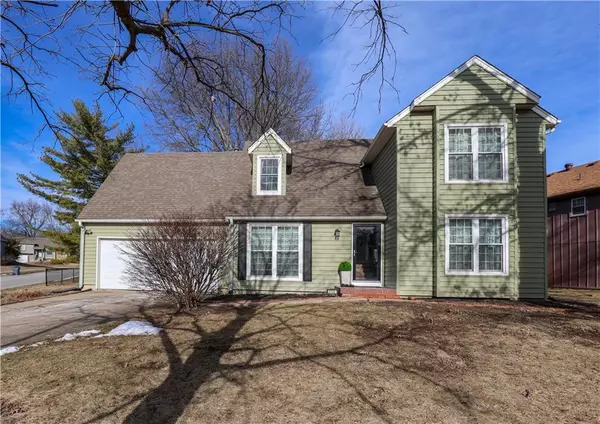For more information regarding the value of a property, please contact us for a free consultation.
2000 E Jamestown DR Olathe, KS 66062
Want to know what your home might be worth? Contact us for a FREE valuation!

Our team is ready to help you sell your home for the highest possible price ASAP
Key Details
Sold Price $330,000
Property Type Single Family Home
Sub Type Single Family Residence
Listing Status Sold
Purchase Type For Sale
Square Footage 2,123 sqft
Price per Sqft $155
Subdivision Sheridan Bridge
MLS Listing ID 2530601
Sold Date 04/15/25
Style Traditional
Bedrooms 3
Full Baths 2
Half Baths 1
Year Built 1975
Annual Tax Amount $3,982
Lot Size 10,018 Sqft
Acres 0.23
Property Sub-Type Single Family Residence
Source hmls
Property Description
Nestled in the heart of Olathe, this charming 3-bedroom, 3-bathroom home offers the perfect blend of classic elegance and modern comfort. Built in 1975, it carries a timeless appeal with its spacious 2,123 square feet of living space, ideal for growing families or anyone seeking room to stretch out. As you step inside, the inviting atmosphere welcomes you, with large windows allowing natural light to flood the rooms, highlighting the home's warm and welcoming character. The open-concept living and dining areas are perfect for hosting gatherings, while the cozy family room, with its fireplace, offers a perfect spot for quiet evenings at home. The kitchen, with ample cabinetry and counter space, provides everything you need for culinary creativity, while the large backyard serves as a peaceful retreat for outdoor activities or simply enjoying a cup of coffee on a warm morning. With a location close to excellent schools, shopping, and parks, this home offers the rare combination of tranquility and convenience. Whether you're looking to entertain or unwind, come take a look today.
Location
State KS
County Johnson
Rooms
Other Rooms Den/Study, Recreation Room
Basement Finished, Full, Sump Pump
Interior
Interior Features Ceiling Fan(s), Pantry, Walk-In Closet(s)
Heating Forced Air
Cooling Electric
Flooring Wood
Fireplaces Number 1
Fireplaces Type Family Room, Gas Starter, Wood Burning
Fireplace Y
Appliance Dishwasher, Disposal, Built-In Electric Oven
Laundry In Basement, Lower Level
Exterior
Parking Features true
Garage Spaces 2.0
Fence Metal
Roof Type Composition
Building
Lot Description City Lot, Corner Lot, Many Trees
Entry Level 2 Stories
Sewer Public Sewer
Water Public
Structure Type Concrete,Vinyl Siding
Schools
Elementary Schools Havencroft
Middle Schools Indian Trail
High Schools Olathe South
School District Olathe
Others
Ownership Private
Acceptable Financing Cash, Conventional, FHA, VA Loan
Listing Terms Cash, Conventional, FHA, VA Loan
Read Less

GET MORE INFORMATION





