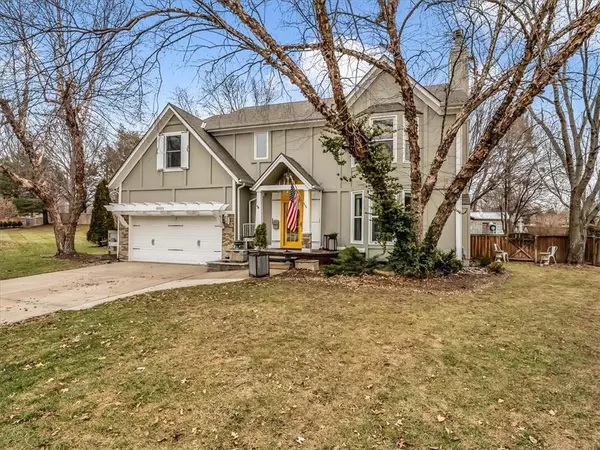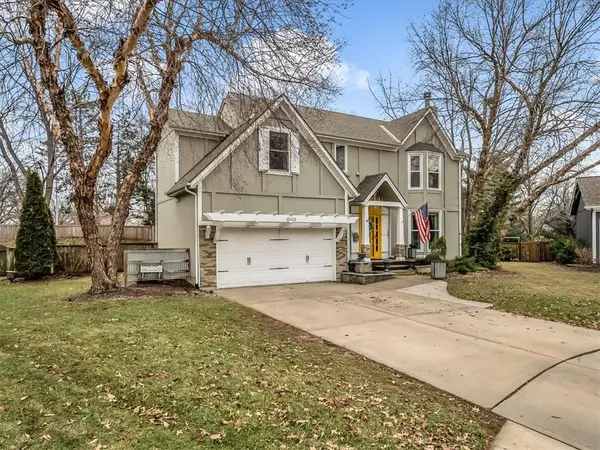For more information regarding the value of a property, please contact us for a free consultation.
15125 W 139th TER Olathe, KS 66062
Want to know what your home might be worth? Contact us for a FREE valuation!

Our team is ready to help you sell your home for the highest possible price ASAP
Key Details
Sold Price $470,000
Property Type Single Family Home
Sub Type Single Family Residence
Listing Status Sold
Purchase Type For Sale
Square Footage 2,289 sqft
Price per Sqft $205
Subdivision Wexford
MLS Listing ID 2530735
Sold Date 03/25/25
Style Traditional
Bedrooms 4
Full Baths 2
Half Baths 1
HOA Fees $14/ann
Year Built 1996
Annual Tax Amount $5,028
Lot Size 0.410 Acres
Acres 0.41
Property Sub-Type Single Family Residence
Source hmls
Property Description
Welcome Home! This beautiful, spacious and updated 2 story home in sought after Wexford subdivision offers you the best of Johnson County living. Situated on a friendly cul de sac and just down the street from award winning Olathe elementary and middle schools. Complete with back yard pool this is your families get away resort at home. Enjoy the spacious and open main floor design with a spacious living room, dining room, kitchen and office. Four beautiful bedrooms located upstairs including a big primary bedroom and bathroom and a convenient laundry room right in the middle. Huge unfinished basement in great shape and ready for your activities and 2 car attached garage with plenty of storage. Large backyard with built in swimming pool, entertainment area and loads of patio space. Wonderful location, walking distance for schools, parks, shopping, restaurants this home has everything!!!
Location
State KS
County Johnson
Rooms
Other Rooms Den/Study, Fam Rm Main Level, Formal Living Room, Office, Workshop
Basement Concrete, Full, Inside Entrance
Interior
Interior Features Ceiling Fan(s), Pantry, Smart Thermostat, Vaulted Ceiling, Walk-In Closet(s), Whirlpool Tub
Heating Natural Gas
Cooling Electric
Flooring Tile, Wood
Fireplaces Number 1
Fireplaces Type Living Room
Fireplace Y
Appliance Dishwasher, Disposal, Built-In Electric Oven
Laundry Bedroom Level
Exterior
Parking Features true
Garage Spaces 2.0
Fence Privacy, Wood
Pool Inground
Amenities Available Pool
Roof Type Composition
Building
Lot Description City Lot, Cul-De-Sac
Entry Level 2 Stories
Sewer City/Public
Water Public
Structure Type Frame
Schools
Elementary Schools Briarwood
Middle Schools Frontier Trail
High Schools Olathe South
School District Olathe
Others
Ownership Private
Acceptable Financing Cash, Conventional, FHA, VA Loan
Listing Terms Cash, Conventional, FHA, VA Loan
Special Listing Condition Standard
Read Less

GET MORE INFORMATION





