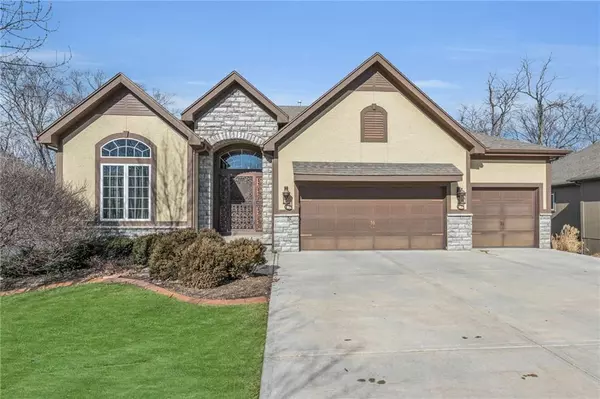For more information regarding the value of a property, please contact us for a free consultation.
16342 W 171st ST Olathe, KS 66062
Want to know what your home might be worth? Contact us for a FREE valuation!

Our team is ready to help you sell your home for the highest possible price ASAP
Key Details
Sold Price $600,000
Property Type Single Family Home
Sub Type Single Family Residence
Listing Status Sold
Purchase Type For Sale
Square Footage 3,598 sqft
Price per Sqft $166
Subdivision Forest Hills- The Meadows
MLS Listing ID 2528324
Sold Date 03/11/25
Style Contemporary,Traditional
Bedrooms 4
Full Baths 3
HOA Fees $43/ann
Year Built 2010
Annual Tax Amount $8,348
Lot Size 10,018 Sqft
Acres 0.23
Lot Dimensions 71 Front x123x87Back x122
Property Sub-Type Single Family Residence
Source hmls
Property Description
IF You Are SEEKING a RANCH or REVERSE 1.5 STORY PLAN with 3-CAR GARAGE in PRIVATE, SERENE SETTING (Backing to WOODS) with ABUNDANT Finished Space in OLATHE, YOU JUST FOUND YOUR BEST VALUE.
Built in 2010, This Ranch/Reverse Plan offers CONSIDERABLY MORE SPACE . . . PLUS . . . HUGE, Walkout Lower Level . . . AND . . . a PRIVATE, SERENE SETTING that is . . . UN-MATCHED. CHECK THIS: MAIN FLOOR Includes OPEN LIVING SPACE with Deck View to Nothing But TREES! (Can you say, “PRIVACY?"!!!) . . . ALSO: Master Suite with SECOND Bedroom and 2nd FULL Bath! WALKOUT LOWER LEVEL includes ENORMOUS 32x20 Family Room, PLUS 2 Bedrooms & 3rd FULL Bath with WALKOUT to Covered Patio and . . . TREES! (SUPER Private & Serene!!!). COMPARE to NEW Construction: ("Asking" HIGHER Prices for LESS: “Dinky” Finished Spaces, 2-car home on postage stamp lot). YOU DESERVE BETTER! This Fine Home is "Lightly Lived In" and Ready for YOU to simply MOVE IN and ENJOY Life! JUST LISTED.
Location
State KS
County Johnson
Rooms
Other Rooms Entry, Family Room, Great Room, Main Floor BR, Main Floor Master, Workshop
Basement Basement BR, Finished, Inside Entrance, Sump Pump, Walk Out
Interior
Interior Features Ceiling Fan(s), Kitchen Island, Pantry, Stained Cabinets, Vaulted Ceiling, Walk-In Closet(s), Wet Bar, Whirlpool Tub
Heating Natural Gas, Forced Air
Cooling Electric
Flooring Carpet, Ceramic Floor, Vinyl, Wood
Fireplaces Number 1
Fireplaces Type Gas, Great Room
Fireplace Y
Appliance Cooktop, Dishwasher, Disposal, Exhaust Hood, Humidifier, Microwave, Refrigerator, Built-In Electric Oven, Water Softener
Laundry Laundry Room, Sink
Exterior
Exterior Feature Storm Doors
Parking Features true
Garage Spaces 3.0
Amenities Available Clubhouse, Community Center, Exercise Room, Play Area, Pool
Roof Type Composition
Building
Lot Description Adjoin Greenspace, City Limits, City Lot, Treed
Entry Level Ranch,Reverse 1.5 Story
Sewer City/Public
Water Public
Structure Type Frame,Shingle/Shake
Schools
Elementary Schools Timber Sage
Middle Schools Woodland Spring
High Schools Spring Hill
School District Spring Hill
Others
Ownership Private
Acceptable Financing Cash, Conventional, FHA, VA Loan
Listing Terms Cash, Conventional, FHA, VA Loan
Read Less

GET MORE INFORMATION





