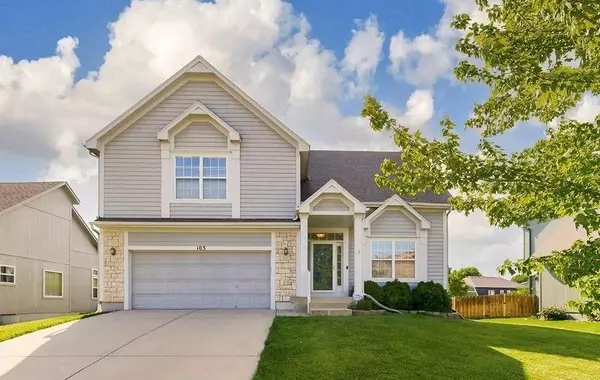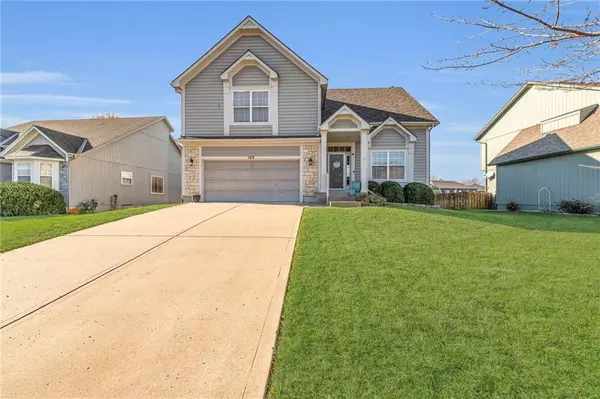For more information regarding the value of a property, please contact us for a free consultation.
103 N INDIAN WELLS DR Olathe, KS 66061
Want to know what your home might be worth? Contact us for a FREE valuation!

Our team is ready to help you sell your home for the highest possible price ASAP
Key Details
Sold Price $389,000
Property Type Single Family Home
Sub Type Single Family Residence
Listing Status Sold
Purchase Type For Sale
Square Footage 2,479 sqft
Price per Sqft $156
Subdivision Indian Wells
MLS Listing ID 2519440
Sold Date 12/18/24
Style Traditional
Bedrooms 4
Full Baths 3
Year Built 2003
Annual Tax Amount $5,037
Lot Size 7,811 Sqft
Acres 0.17931588
Property Sub-Type Single Family Residence
Source hmls
Property Description
Welcome to this stunning Olathe California split home, where design meets spacious living. This beautifully updated property features an open-concept floor plan with four generously sized bedrooms and three full bathrooms. The main level boasts a bright and airy living room that flows seamlessly into the dining area and kitchen—perfect for entertaining. Outdoors offers an expanded deck, a LL patio and a fenced rear yard. The finished lower level walks out directly to a private backyard, offering an ideal space for outdoor gatherings or relaxing in tranquility. It also includes a large area that could serve as a second family room, home office, playroom, or multiple—flexible enough to fit your lifestyle. The home's sub-basement provides ample storage space for all your seasonal items and more. Upstairs, the massive master suite is a true retreat, complete with a spacious layout and abundant closet space. Located in a peaceful and quiet neighborhood, this home is just a short distance from a top-tier high school, shopping, dining, and major street access. Whether you're looking for a family-friendly community or a peaceful place to call home, this property offers the perfect balance of comfort, convenience, and privacy.
Location
State KS
County Johnson
Rooms
Other Rooms Subbasement
Basement Egress Window(s), Finished, Sump Pump, Walk Out
Interior
Interior Features Ceiling Fan(s), Smart Thermostat, Vaulted Ceiling, Walk-In Closet(s)
Heating Natural Gas
Cooling Electric
Flooring Carpet, Laminate, Wood
Fireplaces Number 1
Fireplaces Type Family Room, Gas Starter
Fireplace Y
Appliance Disposal, Microwave
Laundry Lower Level
Exterior
Parking Features true
Garage Spaces 2.0
Fence Wood
Roof Type Composition
Building
Entry Level California Split,Front/Back Split
Sewer City/Public
Water Public
Structure Type Wood Siding
Schools
Elementary Schools Clearwater Creek
Middle Schools Oregon Trail
High Schools Olathe West
School District Olathe
Others
Ownership Private
Acceptable Financing Cash, Conventional, FHA, Other, VA Loan
Listing Terms Cash, Conventional, FHA, Other, VA Loan
Read Less

GET MORE INFORMATION




