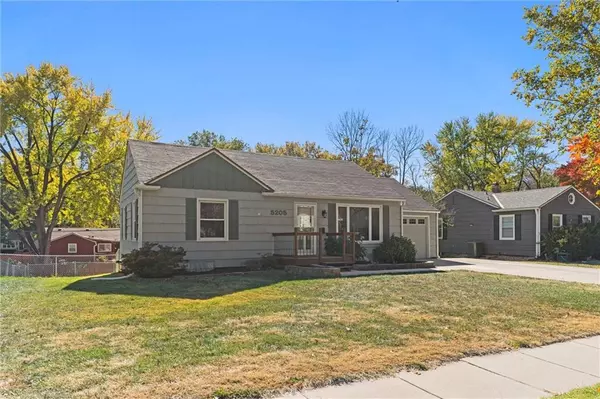For more information regarding the value of a property, please contact us for a free consultation.
5205 W 71st ST Prairie Village, KS 66208
Want to know what your home might be worth? Contact us for a FREE valuation!

Our team is ready to help you sell your home for the highest possible price ASAP
Key Details
Sold Price $239,500
Property Type Single Family Home
Sub Type Single Family Residence
Listing Status Sold
Purchase Type For Sale
Square Footage 878 sqft
Price per Sqft $272
Subdivision Prairie Village
MLS Listing ID 2516546
Sold Date 11/25/24
Style Traditional
Bedrooms 2
Full Baths 1
Year Built 1950
Annual Tax Amount $4,237
Lot Size 9,000 Sqft
Acres 0.20661157
Property Sub-Type Single Family Residence
Source hmls
Property Description
This charming two-bedroom Prairie Village ranch has been well-maintained and is ready for you to call it home! Step inside to a light-filled living area with large picture windows and recently refinished wood floors. Updated eat-in kitchen offers excellent storage, convenient layout, and newer s/s appliances. Kitchen overlooks and opens to large back deck and fully-fenced back yard, great for pets and for entertaining. Convenient attached garage, with new double-wide driveway and new sidewalk to front porch. Other recent updates include new fencing, thermal windows, cordless blinds, sewer stack, and updated electric panel. This home sits on a 9000 sqft lot with 72' of frontage; minutes from Prairie Village shopping, Porter and McCrum Parks, and Prairie Elementary School.
Location
State KS
County Johnson
Rooms
Basement Full
Interior
Interior Features Ceiling Fan(s)
Heating Natural Gas
Cooling Electric
Flooring Wood
Fireplace N
Appliance Dishwasher, Disposal, Microwave, Built-In Electric Oven
Laundry In Basement
Exterior
Parking Features true
Garage Spaces 1.0
Roof Type Composition
Building
Entry Level Ranch
Sewer City/Public
Water Public
Structure Type Lap Siding
Schools
Elementary Schools Prairie
Middle Schools Indian Hills
High Schools Sm East
School District Shawnee Mission
Others
Ownership Private
Acceptable Financing Cash, Conventional, FHA, VA Loan
Listing Terms Cash, Conventional, FHA, VA Loan
Read Less

GET MORE INFORMATION





