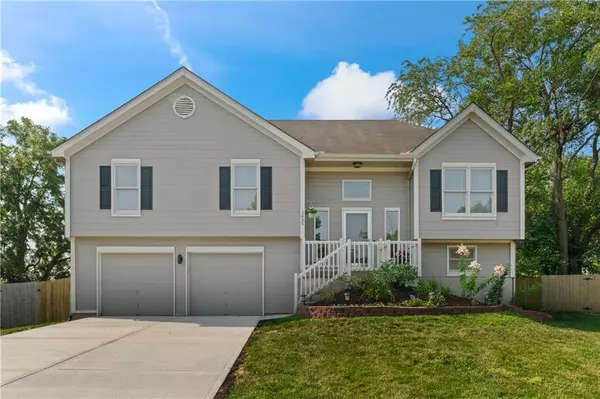For more information regarding the value of a property, please contact us for a free consultation.
1435 W Prairie CT Olathe, KS 66061
Want to know what your home might be worth? Contact us for a FREE valuation!

Our team is ready to help you sell your home for the highest possible price ASAP
Key Details
Sold Price $350,000
Property Type Single Family Home
Sub Type Single Family Residence
Listing Status Sold
Purchase Type For Sale
Square Footage 1,733 sqft
Price per Sqft $201
Subdivision Prairie Hollow
MLS Listing ID 2499359
Sold Date 08/27/24
Style Traditional
Bedrooms 3
Full Baths 2
Half Baths 1
Year Built 1993
Annual Tax Amount $3,612
Lot Size 10,333 Sqft
Acres 0.23721305
Property Sub-Type Single Family Residence
Source hmls
Property Description
Once upon a time, nestled in a charming cul-de-sac, there stood a house waiting for its storybook ending. This house, with its ideal floor plan, has recently undergone a magical transformation. From top to bottom, it has been completely remodeled, and now it sparkles with new life. As you step inside, you're greeted by the sunny and airy ambiance that fills every corner. The new floors gleam, while the freshly painted walls stand tall and proud under the new textured ceilings. New light fixtures twinkle like stars. The front room welcomes you with open arms, ready to be transformed into whatever you desire—a formal dining area for grand feasts, a cozy office for quiet work, or even a playful space for children's laughter. The heart of the home, the kitchen, has a fresh new look with painted cabinets and new quartz counters. Walk out onto the newly stained deck, that overlooks a large, fenced backyard. Three cozy bedrooms, all conveniently located on the same level, offer a peaceful retreat. Each room is adorned with new carpet and ceiling fans, creating a comfortable haven for rest and relaxation. The bathrooms, too, have been given a touch of magic, with all-new tile and fixtures that add a touch of luxury to your daily routine. Imagine starting your mornings with a cup of coffee on the deck just off the primary suite. Downstairs, a large finished lower level awaits, ready to be transformed into a family room, complete with an office nook. As you step outside from this level, the expansive yard invites your imagination to run wild. Picture a flourishing garden, a playset for children, or perhaps a safe haven for your four-legged friends. The new driveway and stunning facade proudly showcase your home, making a statement of ownership and pride. This home, with its sunny disposition and thoughtful details, is ready to be the setting for your own happily ever after. Will you be the one to write the next chapter? Includes a transferable home warranty!
Location
State KS
County Johnson
Rooms
Basement Finished, Full, Walk Out
Interior
Interior Features Ceiling Fan(s), Painted Cabinets, Pantry, Vaulted Ceiling, Walk-In Closet(s)
Heating Natural Gas
Cooling Electric
Flooring Carpet, Luxury Vinyl Plank
Fireplaces Number 1
Fireplaces Type Gas Starter, Great Room
Fireplace Y
Appliance Dishwasher, Double Oven, Microwave, Built-In Electric Oven
Laundry Lower Level
Exterior
Exterior Feature Storm Doors
Parking Features true
Garage Spaces 2.0
Fence Wood
Roof Type Composition
Building
Lot Description City Lot, Cul-De-Sac, Treed
Entry Level Split Entry
Sewer City/Public
Water Public
Structure Type Board/Batten
Schools
Elementary Schools Forest View
Middle Schools Mission Trail
High Schools Olathe West
School District Olathe
Others
Ownership Investor
Acceptable Financing Cash, Conventional, FHA, VA Loan
Listing Terms Cash, Conventional, FHA, VA Loan
Read Less

GET MORE INFORMATION




