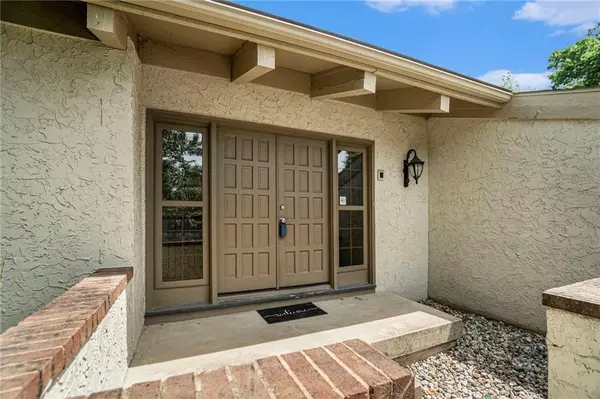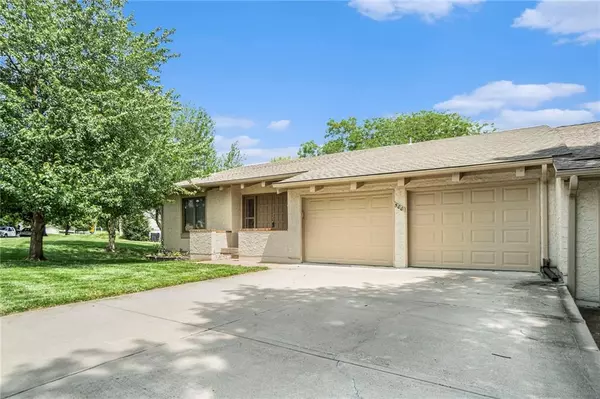For more information regarding the value of a property, please contact us for a free consultation.
500 Woodbridge LN Kansas City, MO 64145
Want to know what your home might be worth? Contact us for a FREE valuation!

Our team is ready to help you sell your home for the highest possible price ASAP
Key Details
Sold Price $279,000
Property Type Single Family Home
Sub Type Villa
Listing Status Sold
Purchase Type For Sale
Square Footage 1,586 sqft
Price per Sqft $175
Subdivision Woodbridge
MLS Listing ID 2496745
Sold Date 08/09/24
Style Traditional
Bedrooms 2
Full Baths 2
HOA Fees $253/mo
Year Built 1977
Annual Tax Amount $3,580
Lot Size 2,811 Sqft
Acres 0.064531684
Property Sub-Type Villa
Source hmls
Property Description
Experience sought-after one-level living in Woodbridge. This maintenance-free ranch features vaulted ceilings, wood floors, and an open floor plan. The kitchen has beautiful wood cabinets, stainless steel appliances, bar area flowing into living room. A recently renovated, fully enclosed sun porch overlooks green space. Enjoy ample gathering space in the formal living area or dinette. The master bedroom is generously sized with master bath with wood cabinets, a walk-in shower, and large closet.
The walk-out basement is ready to be finished! With drywall already up, it just needs your touch to complete or to add a third conforming bedroom. Step out to a separate fenced-in back patio space. Additional highlights include a newer roof (2.5 years), furnace, and A/C (approximately 3-4 years old). Enjoy the clubhouse, pool, and quiet neighborhood!
Location
State MO
County Jackson
Rooms
Other Rooms Breakfast Room, Great Room, Main Floor Master
Basement Concrete, Walk Out
Interior
Interior Features Ceiling Fan(s), Kitchen Island, Pantry, Vaulted Ceiling, Walk-In Closet(s)
Heating Natural Gas
Cooling Electric
Flooring Wood
Fireplaces Number 1
Fireplaces Type Family Room, Gas Starter
Fireplace Y
Appliance Dishwasher, Disposal, Built-In Electric Oven
Laundry Laundry Room, Main Level
Exterior
Parking Features true
Garage Spaces 2.0
Amenities Available Clubhouse, Pool
Roof Type Composition
Building
Lot Description City Limits, Level, Treed
Entry Level Ranch
Sewer City/Public
Water Public
Structure Type Stucco & Frame
Schools
School District Grandview
Others
HOA Fee Include Lawn Service,Snow Removal
Ownership Private
Acceptable Financing Cash, Conventional, FHA, VA Loan
Listing Terms Cash, Conventional, FHA, VA Loan
Read Less

GET MORE INFORMATION





