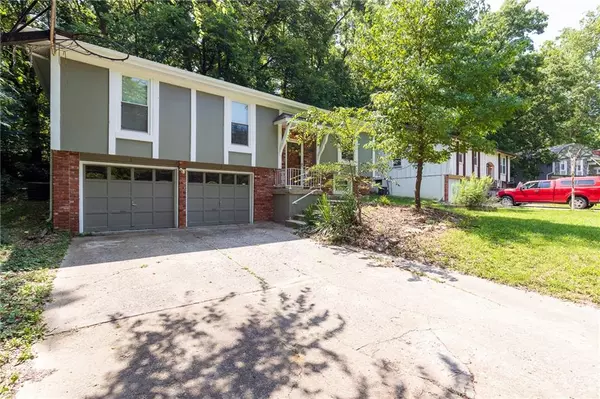For more information regarding the value of a property, please contact us for a free consultation.
6602 Graden RD Kansas City, MO 64152
Want to know what your home might be worth? Contact us for a FREE valuation!

Our team is ready to help you sell your home for the highest possible price ASAP
Key Details
Sold Price $265,000
Property Type Single Family Home
Sub Type Single Family Residence
Listing Status Sold
Purchase Type For Sale
Square Footage 2,184 sqft
Price per Sqft $121
Subdivision Hampton Woods
MLS Listing ID 2496701
Sold Date 08/07/24
Style Traditional
Bedrooms 3
Full Baths 2
Half Baths 1
Year Built 1977
Annual Tax Amount $2,288
Lot Size 10,515 Sqft
Acres 0.24139118
Property Sub-Type Single Family Residence
Source hmls
Property Description
OFFER HAS BEEN ACCEPTED AND WE'RE AWAITING SIGNATURES! This split-entry home in Parkville offers three bedrooms and two and a half bathrooms, along with a finished daylight basement. Recent updates include gutter cleaning, power washing, and replacing the rear deck with a larger 8x8 structure featuring a pass-through. Sellers also addressed maintenance needs: replacing and sealing wood rot on fascia, sealing gaps in window and door trims, and soffits, and painting all trims, soffits, fascias, along with the front metal and wood railings. The siding and garage door trims have been repaired and painted. Additional work includes removing brush, trimming and removing trees, repairing storm door arms, and front door locks. Located in the esteemed Parkville Schools district, this home combines practical upgrades with essential maintenance to enhance living quality.
Location
State MO
County Platte
Rooms
Basement Full, Inside Entrance
Interior
Interior Features Ceiling Fan(s), Kitchen Island
Heating Electric
Cooling Electric
Flooring Carpet, Wood
Fireplace N
Appliance Dishwasher, Disposal, Microwave, Refrigerator, Built-In Electric Oven, Stainless Steel Appliance(s)
Laundry In Bathroom, Lower Level
Exterior
Parking Features true
Garage Spaces 2.0
Roof Type Composition
Building
Lot Description City Lot, Treed
Entry Level Split Entry
Sewer City/Public
Water Public
Structure Type Frame
Schools
Middle Schools Lakeview
High Schools Park Hill South
School District Park Hill
Others
Ownership Private
Acceptable Financing Cash, Conventional, FHA, VA Loan
Listing Terms Cash, Conventional, FHA, VA Loan
Read Less

GET MORE INFORMATION





