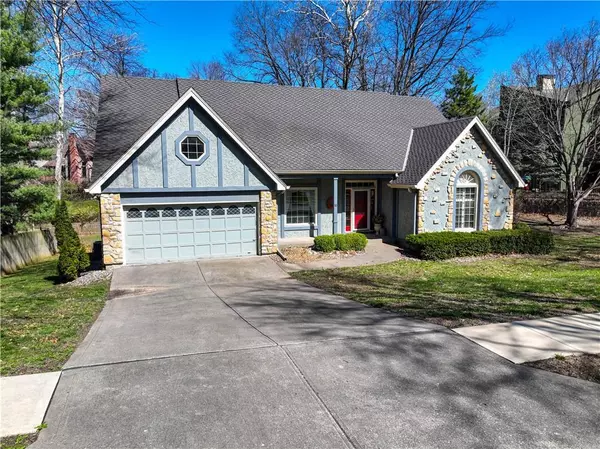For more information regarding the value of a property, please contact us for a free consultation.
16 NW 44th ST Kansas City, MO 64116
Want to know what your home might be worth? Contact us for a FREE valuation!

Our team is ready to help you sell your home for the highest possible price ASAP
Key Details
Sold Price $400,000
Property Type Single Family Home
Sub Type Single Family Residence
Listing Status Sold
Purchase Type For Sale
Square Footage 4,136 sqft
Price per Sqft $96
Subdivision Claymont
MLS Listing ID 2494738
Sold Date 08/09/24
Style Traditional
Bedrooms 3
Full Baths 4
Half Baths 1
HOA Fees $9/ann
Year Built 1980
Annual Tax Amount $4,158
Lot Size 0.290 Acres
Acres 0.2899908
Property Sub-Type Single Family Residence
Source hmls
Property Description
Looking for your next home in the Kansas City area? Welcome to 16 NW 44th St! You have to check out this spacious and welcoming house that's just waiting for the next owner to make it their own! With 3 bedrooms, 4.5 bathrooms, 1.5 story home and a whole 4,136 sq. ft. of space, there's more than enough room for everyone to spread out and relax. Inside, you'll find a big, open living area that's perfect for entertaining and spending time with friends and family! In the kitchen you will find a grandiose island with a 6 burner gas cooktop with an incredible amount kitchen cabinet space perfect all kitchen and cooking needs. Along with breakfast nook with oversize windows, perfect for enjoying your morning coffee. Your formal dining room is right of entry, perfect for all family gatherings. Primary on the main, features ample space with a sitting area and plantation shutters. 2 walk-in closets, double vanity, private shower an toilet, and a relaxing jacuzzi tub. Bonus loft/workspace area upstairs that over looks the living room and 2 oversized bedrooms each with their own bathroom. The perfect set up for a 'work from home' need! In the basement you will see a custom built bar with more cabinet space, built in cabinet for refrigerator. Open basement layout give you plenty of space for all your mancave and entertaining needs with a full bathroom and another bonus office/workspace. Don't forget the storage space with your suspended garage with full size garage door opening, perfect for lawn equipment or turn in to your hobby shop! The Briarcliff Gem is a must see! Call today to scheduled your private showing!
Location
State MO
County Clay
Rooms
Other Rooms Balcony/Loft, Recreation Room
Basement Finished, Full, Walk Out
Interior
Interior Features Ceiling Fan(s), Kitchen Island, Pantry, Stained Cabinets, Vaulted Ceiling, Walk-In Closet(s), Wet Bar, Whirlpool Tub
Heating Forced Air
Cooling Electric
Flooring Carpet, Ceramic Floor
Fireplaces Number 2
Fireplaces Type Basement, Gas, Gas Starter, Living Room
Fireplace Y
Appliance Cooktop, Dishwasher, Disposal, Dryer, Microwave, Refrigerator, Built-In Oven, Stainless Steel Appliance(s), Washer
Laundry In Basement, Main Level
Exterior
Exterior Feature Fixer Up
Parking Features true
Garage Spaces 3.0
Roof Type Composition
Building
Entry Level 1.5 Stories
Sewer City/Public
Water Public
Structure Type Frame,Stucco
Schools
Elementary Schools Briarcliff
Middle Schools Northgate
High Schools North Kansas City
School District North Kansas City
Others
HOA Fee Include All Amenities
Ownership Private
Acceptable Financing Cash, Conventional, FHA, VA Loan
Listing Terms Cash, Conventional, FHA, VA Loan
Read Less

GET MORE INFORMATION





