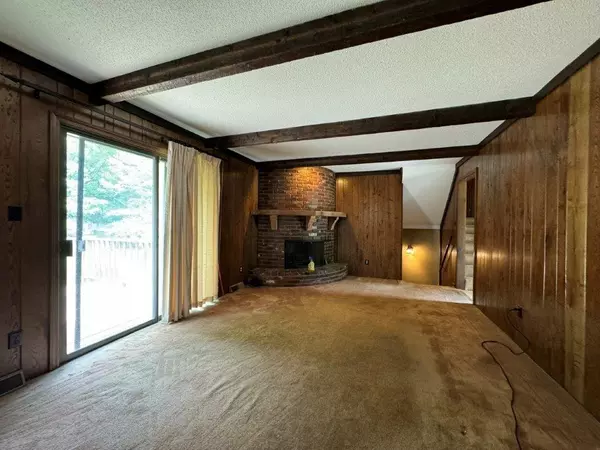For more information regarding the value of a property, please contact us for a free consultation.
8100 Twin Oaks DR Kansas City, MO 64151
Want to know what your home might be worth? Contact us for a FREE valuation!

Our team is ready to help you sell your home for the highest possible price ASAP
Key Details
Sold Price $284,000
Property Type Single Family Home
Sub Type Single Family Residence
Listing Status Sold
Purchase Type For Sale
Square Footage 2,767 sqft
Price per Sqft $102
Subdivision The Coves
MLS Listing ID 2489299
Sold Date 08/07/24
Style Traditional
Bedrooms 4
Full Baths 2
Half Baths 1
HOA Fees $52/ann
Year Built 1971
Annual Tax Amount $2,500
Lot Size 0.325 Acres
Acres 0.32539028
Property Sub-Type Single Family Residence
Source hmls
Property Description
Welcome to the popular Coves neighborhood, a fantastic community that caters to families of all ages. This vibrant area features plenty of sidewalks, perfect for family strolls and walking your fur babies. The neighborhood is adorned with treed lots, and this particular home boasts a prime location next to a green space, providing even more beautiful trees to enjoy.
Nearby, you'll find two serene ponds, and the Homeowners Association (HOA) offers a clubhouse and a swimming pool, ensuring endless fun for the whole family. The home itself is designed for comfortable living with spacious rooms throughout. On the first floor, you'll find a large living room, dining room, and an expansive kitchen that opens into a cozy family room. The family room features a fireplace and direct access to the patio and lovely yard.
Four bedrooms, 2 baths, Main Floor family Room with Fireplace, eat in kitchen, Formal Living room and dining room. The lower level is finished also. The seller is selling in as is condition.
It also features a walk-out to the yard, making it an ideal space for kids and grandkids to ride bikes and play. With so much to offer, this home is a must-see. Come visit us and discover your new family haven!
Location
State MO
County Platte
Rooms
Other Rooms Entry, Fam Rm Main Level, Family Room, Formal Living Room, Recreation Room
Basement Finished, Full
Interior
Interior Features Stained Cabinets
Heating Forced Air, Natural Gas
Cooling Electric
Fireplaces Number 2
Fireplaces Type Basement, Family Room, Wood Burning
Fireplace Y
Laundry In Bathroom
Exterior
Parking Features true
Garage Spaces 2.0
Fence Other, Partial
Amenities Available Clubhouse, Pool, Tennis Court(s)
Roof Type Composition
Building
Lot Description City Limits
Entry Level Side/Side Split
Sewer City/Public
Water Public
Structure Type Brick Trim,Frame
Schools
School District Park Hill
Others
Ownership Private
Acceptable Financing Cash, Conventional, FHA
Listing Terms Cash, Conventional, FHA
Special Listing Condition As Is
Read Less

GET MORE INFORMATION





