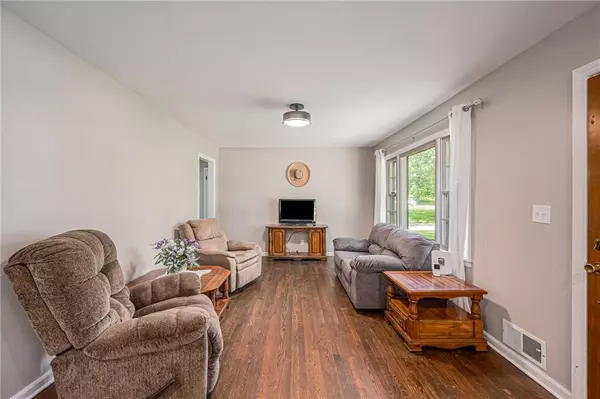For more information regarding the value of a property, please contact us for a free consultation.
10000 Bellaire AVE Kansas City, MO 64134
Want to know what your home might be worth? Contact us for a FREE valuation!

Our team is ready to help you sell your home for the highest possible price ASAP
Key Details
Sold Price $210,000
Property Type Single Family Home
Sub Type Single Family Residence
Listing Status Sold
Purchase Type For Sale
Square Footage 1,824 sqft
Price per Sqft $115
Subdivision Skyline Heights
MLS Listing ID 2492172
Sold Date 08/08/24
Style Traditional
Bedrooms 4
Full Baths 2
Year Built 1966
Annual Tax Amount $1,369
Lot Size 0.280 Acres
Acres 0.28
Property Sub-Type Single Family Residence
Source hmls
Property Description
No more waiting, your perfect home is finally available! Gleaming hardwoods flow throughout the main floor, leading to a gorgeous remodeled kitchen with granite counters, white cabinets, tile backsplash, and stainless-steel appliances—all included! The dining room off the kitchen is perfect for entertaining. Upstairs, you'll find three bedrooms with hardwood floors, large closets, and blinds. The main level bath features tile, a built-in cabinet, and a shower/tub combo. The lower level offers even more living space, including a rec room with a woodblock wet bar and a perfect Master Suite with double closets, luxury vinyl plank floors, and a stunning new bath with a tiled walk-in shower and upgraded vanity. The home includes a 1-car garage and a carport for additional parking. The backyard is mostly enclosed with a metal fence. Just minutes from shopping! Come see!
Location
State MO
County Jackson
Rooms
Basement Basement BR, Egress Window(s), Finished, Sump Pump
Interior
Interior Features Painted Cabinets, Wet Bar
Heating Natural Gas
Cooling Electric
Flooring Luxury Vinyl Plank, Wood
Fireplace N
Appliance Dishwasher, Disposal, Refrigerator, Built-In Electric Oven
Laundry In Garage
Exterior
Exterior Feature Storm Doors
Parking Features true
Garage Spaces 1.0
Fence Metal
Roof Type Composition
Building
Lot Description Corner Lot, Level
Entry Level Ranch
Sewer City/Public
Water Public
Structure Type Frame
Schools
Elementary Schools Compass
Middle Schools Smith-Hale
High Schools Ruskin
School District Hickman Mills
Others
Ownership Private
Acceptable Financing Cash, Conventional
Listing Terms Cash, Conventional
Read Less

GET MORE INFORMATION





