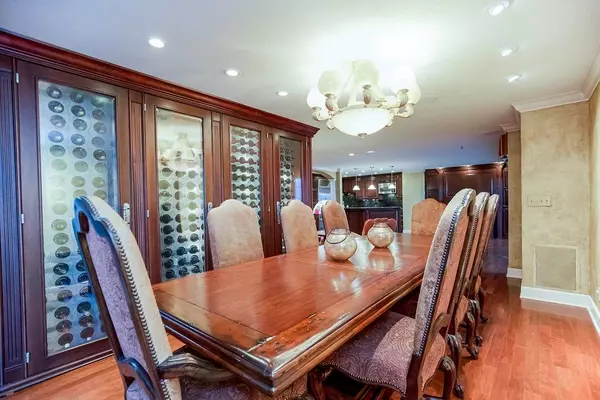For more information regarding the value of a property, please contact us for a free consultation.
121 W 48th ST #1101 Kansas City, MO 64112
Want to know what your home might be worth? Contact us for a FREE valuation!

Our team is ready to help you sell your home for the highest possible price ASAP
Key Details
Sold Price $1,495,000
Property Type Multi-Family
Sub Type Condominium
Listing Status Sold
Purchase Type For Sale
Square Footage 3,672 sqft
Price per Sqft $407
Subdivision Sulgrave Condominium
MLS Listing ID 2467028
Sold Date 08/06/24
Style Traditional
Bedrooms 4
Full Baths 4
Half Baths 1
HOA Fees $3,034/mo
Year Built 1965
Lot Size 930 Sqft
Acres 0.021349862
Property Sub-Type Condominium
Source hmls
Property Description
Luxurious Condo Living at The Sulgrave Condominium on the Country Club Plaza
Welcome to the epitome of opulent living at the iconic Sulgrave Condominium on the prestigious Country Club Plaza. This stunning 4 bedroom / 4.1 bath luxury condo boasts unparalleled features and amenities that redefine contemporary elegance. Step into a culinary retreat where sophistication meets functionality. The kitchen is adorned with Sub-Zero appliances, granite countertops, a Wolf gas range oven, a Bosch dishwasher, and a convenient warming drawer. Experience the warmth of one of the three gas fireplaces in the expansive, open-concept living area. The seamless flow of the space allows for effortless entertaining, creating a welcoming atmosphere for both intimate gatherings and grand events. Unwind on the large outdoor terrace, a true retreat that is more extensive than typical units, featuring upgraded glass for unobstructed views. With a North Plaza facing orientation, enjoy the beauty of the surroundings while relaxing to the soothing sounds from outdoor speakers. The primary suite is a haven within a haven, offering two balconies with south, east, and western exposures. A third gas fireplace, built-in bookshelves, walk-in closets, luxurious primary bath featuring a steam shower and heated floors complete this retreat, ensuring a perfect blend of comfort and style. Enjoy the convenience of three parking spaces and a triple storage unit—all seamlessly integrated for your utmost convenience. Experience the pinnacle of luxury living at The Sulgrave Condominium on the Country Club Plaza. This residence combines architectural excellence with lavish amenities, promising a lifestyle beyond compare. Schedule your private viewing today and make this masterpiece your home.
Location
State MO
County Jackson
Rooms
Other Rooms Balcony/Loft, Den/Study, Fam Rm Main Level, Main Floor BR, Main Floor Master, Office
Basement Garage Entrance
Interior
Heating Other
Cooling Other
Flooring Tile, Wood
Fireplaces Number 3
Fireplaces Type Family Room, Gas, Kitchen, Master Bedroom
Fireplace Y
Appliance Dishwasher, Disposal, Dryer, Exhaust Hood, Microwave, Refrigerator, Gas Range, Stainless Steel Appliance(s), Washer
Laundry Main Level
Exterior
Parking Features true
Garage Spaces 3.0
Amenities Available Exercise Room, Storage, Party Room, Pool
Roof Type Other
Building
Lot Description City Limits
Entry Level Ranch
Sewer City/Public
Water Public
Structure Type Brick
Schools
School District Kansas City Mo
Others
Ownership Estate/Trust
Acceptable Financing Cash, Conventional
Listing Terms Cash, Conventional
Read Less

GET MORE INFORMATION





