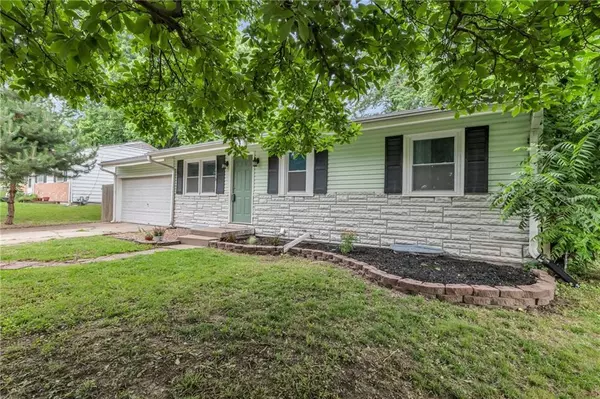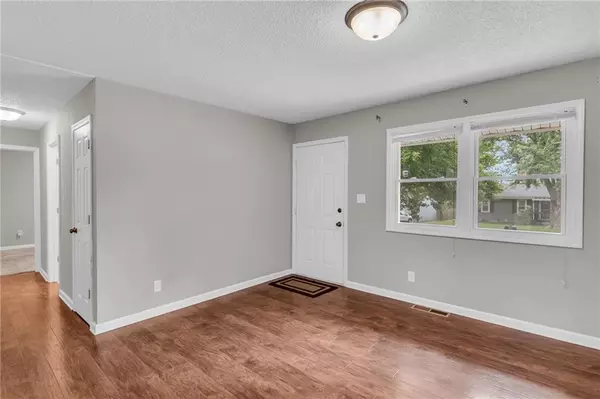For more information regarding the value of a property, please contact us for a free consultation.
7310 NE 51st ST Kansas City, MO 64119
Want to know what your home might be worth? Contact us for a FREE valuation!

Our team is ready to help you sell your home for the highest possible price ASAP
Key Details
Sold Price $225,000
Property Type Single Family Home
Sub Type Single Family Residence
Listing Status Sold
Purchase Type For Sale
Square Footage 1,193 sqft
Price per Sqft $188
Subdivision Woodridge
MLS Listing ID 2491121
Sold Date 08/05/24
Style Traditional
Bedrooms 3
Full Baths 2
Year Built 1960
Annual Tax Amount $2,182
Lot Size 8,712 Sqft
Acres 0.2
Property Sub-Type Single Family Residence
Source hmls
Property Description
This updated Maple Park-Woodridge ranch home, with a NEW ROOF (July 2024) has easy highway access to downtown Kansas City, shopping, entertainment, and medical, too. The flowing layout features 3 bedrooms and 2 full baths. With two living spaces and a bright and airy dine-in kitchen, this home is perfect for daily life and entertaining. The 2-car garage with interior entry and a door to the backyard makes yard work a breeze. The extra-wide driveway has plenty of off-street parking. The steel siding, stone trim, shutters, and stone path create quaint curb appeal. The kitchen features stainless steel appliances (new fridge & microwave) & enameled white cabinets. Notice the newer windows, flooring, paint, fixtures, and satin nickel hardware throughout. The private, fenced & flat parklike backyard is perfect for play, relaxation, and pets. The full unfinished basement is an additional 600+ square feet for storage, projects, and shelter. The laundry is conveniently located on the main floor. The primary bedroom is separated from the other two and features a cathedral ceiling and a private bath. The appliances stay for the new homeowner's convenience. This home is a Northland gem!
Location
State MO
County Clay
Rooms
Other Rooms Fam Rm Main Level, Formal Living Room, Main Floor BR, Main Floor Master
Basement Concrete, Full, Unfinished, Sump Pump, Walk Up
Interior
Interior Features All Window Cover, Painted Cabinets, Prt Window Cover
Heating Natural Gas
Cooling Electric
Flooring Carpet, Luxury Vinyl Plank
Fireplace N
Laundry Dryer Hookup-Ele, Main Level
Exterior
Parking Features true
Garage Spaces 2.0
Fence Privacy, Wood
Roof Type Composition
Building
Lot Description City Limits, City Lot, Treed
Entry Level Ranch
Sewer City/Public
Water Public
Structure Type Metal Siding,Stone Veneer
Schools
Elementary Schools Maplewood
Middle Schools Maple Park
High Schools Winnetonka
School District North Kansas City
Others
Ownership Private
Acceptable Financing Cash, Conventional, FHA, VA Loan
Listing Terms Cash, Conventional, FHA, VA Loan
Read Less

GET MORE INFORMATION





