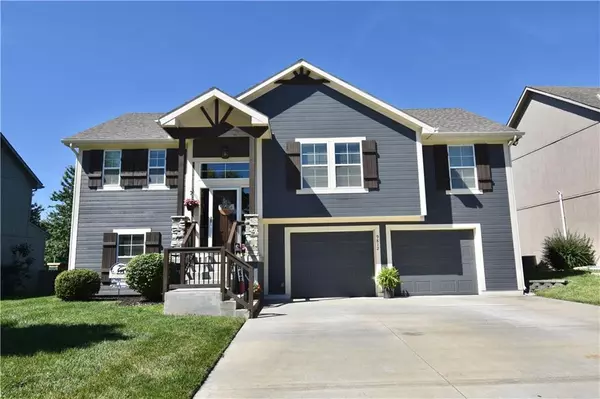For more information regarding the value of a property, please contact us for a free consultation.
9812 N Marsh AVE Kansas City, MO 64157
Want to know what your home might be worth? Contact us for a FREE valuation!

Our team is ready to help you sell your home for the highest possible price ASAP
Key Details
Sold Price $375,000
Property Type Single Family Home
Sub Type Single Family Residence
Listing Status Sold
Purchase Type For Sale
Square Footage 1,825 sqft
Price per Sqft $205
Subdivision Benson Place Fieldstone
MLS Listing ID 2492546
Sold Date 08/01/24
Style Traditional
Bedrooms 3
Full Baths 3
HOA Fees $33/ann
Year Built 2018
Annual Tax Amount $4,526
Lot Size 8,276 Sqft
Acres 0.19
Property Sub-Type Single Family Residence
Source hmls
Property Description
Newer home in Benson Place Parkfield, built by Beggs Constructions. Priced Reduced 15K!!! SUPER cute split entry, fresh interior paint, hardwood floors in entryway & kitchen & granite counter tops, walk in pantry. Vaulted ceiling in living room, beautiful stone fireplace. Spacious primary suite, room for king size bed and all the furniture! Tiled Bathroom floors & shower, custom built-in cabinet & upgraded countertop. 2 additional secondary rooms, bathroom and laundry on main level. Rod Iron spindles, textured stair carpet takes you down to the recreation room with full bathroom, tiled floor & shower, lower level could be used as a 4th bedroom. Mud drop right off the garage. Garage space is extended, room for toys, big toys, tools and more! Refinished deck, and stairs down, level yard in backyard. This home is turnkey & ready for you! All the big ticket items are newer. Great opportunity to own a newer home for a great price in Northlands popular community! Liberty School District, Liberty North High. 2 HOA swimming pools, playground, splash park. 15 minutes to downtown Kansas City & MCI Airport!
Location
State MO
County Clay
Rooms
Other Rooms Family Room, Recreation Room
Basement Concrete, Finished
Interior
Interior Features Ceiling Fan(s), Custom Cabinets, Pantry, Vaulted Ceiling, Walk-In Closet(s)
Heating Heatpump/Gas
Cooling Electric
Flooring Tile, Wood
Fireplaces Number 1
Fireplaces Type Gas, Great Room
Fireplace Y
Appliance Dishwasher, Microwave, Built-In Electric Oven, Free-Standing Electric Oven
Laundry In Hall
Exterior
Parking Features true
Garage Spaces 2.0
Amenities Available Play Area, Pool, Trail(s)
Roof Type Composition
Building
Entry Level Split Entry
Sewer City/Public
Water Public
Structure Type Lap Siding,Stone & Frame
Schools
Elementary Schools Shoal Creek
Middle Schools South Valley
High Schools Liberty North
School District Liberty
Others
Ownership Private
Acceptable Financing Cash, Conventional, FHA, VA Loan
Listing Terms Cash, Conventional, FHA, VA Loan
Read Less

GET MORE INFORMATION





