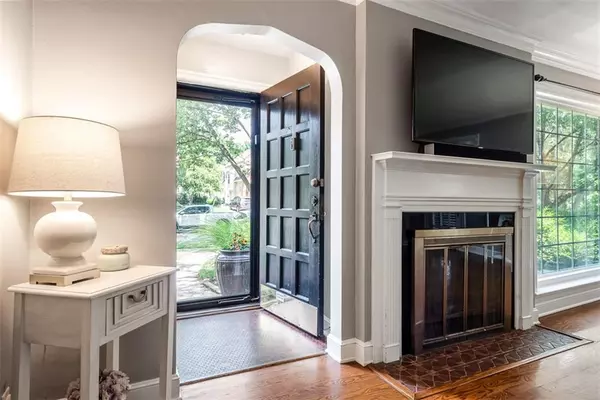For more information regarding the value of a property, please contact us for a free consultation.
19 W 70 TER Kansas City, MO 64113
Want to know what your home might be worth? Contact us for a FREE valuation!

Our team is ready to help you sell your home for the highest possible price ASAP
Key Details
Sold Price $400,000
Property Type Single Family Home
Sub Type Single Family Residence
Listing Status Sold
Purchase Type For Sale
Square Footage 2,177 sqft
Price per Sqft $183
Subdivision Armour Hills
MLS Listing ID 2495604
Sold Date 08/01/24
Style Traditional
Bedrooms 3
Full Baths 1
Half Baths 1
Year Built 1946
Annual Tax Amount $4,993
Lot Size 5,510 Sqft
Acres 0.12649219
Property Sub-Type Single Family Residence
Source hmls
Property Description
Welcome to this beautiful Armour Hills Tudor in the heart of Brookside! You will fall in love with this charming house, with updated kitchen and bathrooms. There is a bonus room off the kitchen that can be used as a mudroom, butler's pantry or beverage center with additional cabinets for extra storage. The living room leads to a side screened-in-porch and a dining room. Upstairs there are 3 spacious bedrooms and full updated bathroom. Beautiful shaded backyard with a nice deck. One car garage and a cool stone basement. Great location! Within walking distance to Brookside restaurants and shops!
Location
State MO
County Jackson
Rooms
Other Rooms Entry, Fam Rm Main Level
Basement Full, Stone/Rock
Interior
Interior Features Cedar Closet, Ceiling Fan(s), Kitchen Island
Heating Natural Gas
Cooling Electric
Flooring Wood
Fireplaces Number 2
Fireplaces Type Living Room, Recreation Room
Fireplace Y
Appliance Dishwasher, Disposal, Refrigerator, Built-In Electric Oven
Laundry Off The Kitchen
Exterior
Exterior Feature Storm Doors
Parking Features true
Garage Spaces 1.0
Fence Wood
Roof Type Composition
Building
Lot Description City Lot, Level, Treed
Entry Level 2 Stories
Sewer City/Public
Water Public
Structure Type Shingle/Shake
Schools
Elementary Schools Hale Cook
School District Kansas City Mo
Others
Ownership Private
Acceptable Financing Cash, Conventional, FHA, VA Loan
Listing Terms Cash, Conventional, FHA, VA Loan
Read Less

GET MORE INFORMATION





