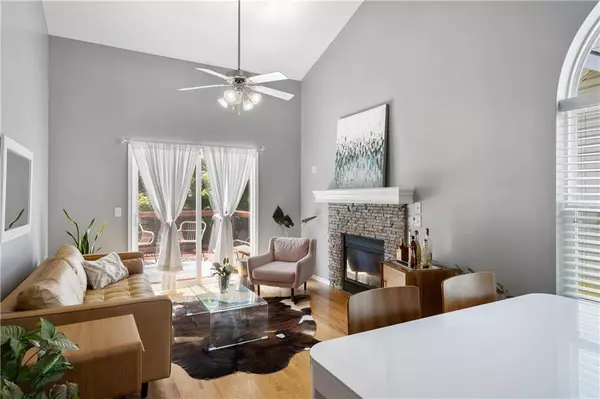For more information regarding the value of a property, please contact us for a free consultation.
1801 NW 82nd TER Kansas City, MO 64151
Want to know what your home might be worth? Contact us for a FREE valuation!

Our team is ready to help you sell your home for the highest possible price ASAP
Key Details
Sold Price $299,500
Property Type Single Family Home
Sub Type Single Family Residence
Listing Status Sold
Purchase Type For Sale
Square Footage 1,230 sqft
Price per Sqft $243
Subdivision Timber Hills
MLS Listing ID 2492780
Sold Date 07/30/24
Style Contemporary,Traditional
Bedrooms 2
Full Baths 2
HOA Fees $200/mo
Year Built 2005
Annual Tax Amount $2,275
Lot Size 9,148 Sqft
Acres 0.21000919
Property Sub-Type Single Family Residence
Source hmls
Property Description
Step into the charm of this beautifully updated 2 bedroom, 2 bath home in the desirable Timber Hills community. The inviting living spacefeatures high vaulted ceilings, hardwood floors, and a cozy stone fireplace, perfect for relaxation and entertaining. The recently remodeled kitchen boasts a new breakfast counter, a stylish farm sink, and elegant Quartzite countertops and backsplash. With upgraded stainless steel appliances and tasteful finishes, this kitchen is a culinary delight.
The home's warmth continues with wood flooring installed on the second floor and stairs, providing a seamless and sophisticated look. Custom blinds adorn all second-floor windows, adding a touch of privacy and style. Enjoy the expansive deck, rebuilt with concrete footings and last stained in 2023, ideal for outdoor gatherings and peaceful mornings.
Additional features include new exterior lighting and a dining light fixture, enhancing the home's ambiance and functionality. The ADT security system with door monitors and a camera ensures peace of mind. The back of the house received new siding, offering a fresh and durable exterior. The roof was replaced in 2014/2015, ensuring longevity and reliability.
The home is equipped with a sprinkler system with several heads replaced for efficient lawn care, and a radon system is installed for health and safety. The HOA covers insurance for siding and the roof, along with ground care and snow removal, providing hassle-free maintenance. (Check with your insurance carrier - likely will be substantially reduced payment due to HOA insurance coverage!)
This home is a blend of modern updates and thoughtful improvements, making it an ideal choice for those seeking comfort and style in the Kansas City northland. Don't delay - schedule your tour today.
Location
State MO
County Platte
Rooms
Basement Walk Out
Interior
Heating Electric
Cooling Electric
Flooring Carpet, Wood
Fireplaces Number 1
Fireplaces Type Living Room
Fireplace Y
Laundry Laundry Closet, Main Level
Exterior
Parking Features true
Garage Spaces 1.0
Roof Type Composition
Building
Entry Level 1.5 Stories
Sewer City/Public
Water Public
Structure Type Brick Trim,Wood Siding
Schools
Middle Schools Platte Purchase
High Schools Platte City
School District Platte County R-Iii
Others
HOA Fee Include Lawn Service,Snow Removal
Ownership Private
Acceptable Financing Cash, Conventional, FHA, VA Loan
Listing Terms Cash, Conventional, FHA, VA Loan
Special Listing Condition Standard
Read Less

GET MORE INFORMATION





