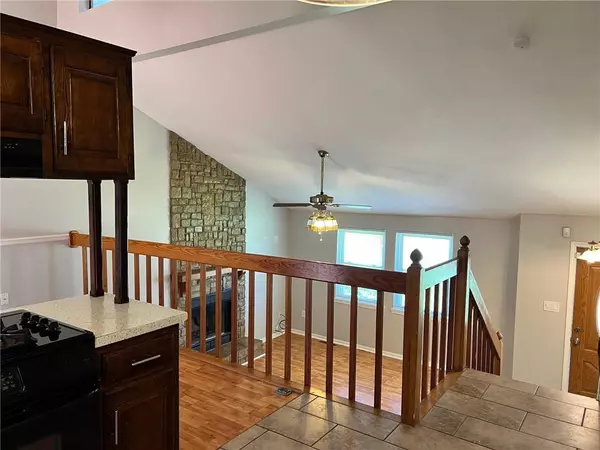For more information regarding the value of a property, please contact us for a free consultation.
11808 E Crystal DR Kansas City, MO 64134
Want to know what your home might be worth? Contact us for a FREE valuation!

Our team is ready to help you sell your home for the highest possible price ASAP
Key Details
Sold Price $182,500
Property Type Single Family Home
Sub Type Single Family Residence
Listing Status Sold
Purchase Type For Sale
Square Footage 1,524 sqft
Price per Sqft $119
Subdivision Longview Lane
MLS Listing ID 2497765
Sold Date 07/30/24
Style Contemporary,Traditional
Bedrooms 3
Full Baths 2
Half Baths 1
Year Built 1987
Annual Tax Amount $1,867
Lot Size 9,583 Sqft
Acres 0.21999541
Property Sub-Type Single Family Residence
Source hmls
Property Description
Additional photos coming soon!
Welcome to your new home! Nestled on a corner lot, this delightful front-to-back split residence offers a perfect blend of comfort and functionality. With 3 bedrooms, 2 full bathrooms, and 1 partial bathroom, this move-in ready home is ideal for someone seeking space and versatility. Upon entering, you'll find a spacious living room featuring a cozy fireplace, perfect for relaxing evenings. The beautiful open floor plan visually connects the living room to the dining area and kitchen, creating an inviting atmosphere for gatherings and everyday living. The kitchen boasts ample cabinet space and modern appliances, making meal preparation a breeze. Downstairs, a finished basement provides additional living space, ideal for a playroom, home office, or media room—tailored to suit your lifestyle needs. Outside, enjoy an intimate backyard, perfect for entertaining guests or simply unwinding after a long day. The property includes a side-entry 2-car garage. This home has great bones and lots of potential, offering both comfort and promise for the future. Don't miss your chance to make this charming property yours—schedule your showing today!
Location
State MO
County Jackson
Rooms
Basement Finished, Full, Garage Entrance
Interior
Interior Features Ceiling Fan(s)
Heating Natural Gas
Cooling Electric
Flooring Carpet, Luxury Vinyl Plank, Tile, Vinyl
Fireplaces Number 1
Fireplaces Type Living Room
Fireplace Y
Appliance Dishwasher, Disposal, Exhaust Hood, Refrigerator, Gas Range
Laundry In Garage
Exterior
Parking Features true
Garage Spaces 2.0
Roof Type Composition
Building
Lot Description City Lot, Corner Lot, Treed
Entry Level Front/Back Split
Sewer City/Public
Water Public
Structure Type Board/Batten,Stone Trim
Schools
Elementary Schools Ingels
High Schools Ruskin
School District Hickman Mills
Others
Ownership Investor
Acceptable Financing Cash, Conventional, FHA, VA Loan
Listing Terms Cash, Conventional, FHA, VA Loan
Special Listing Condition As Is
Read Less

GET MORE INFORMATION





