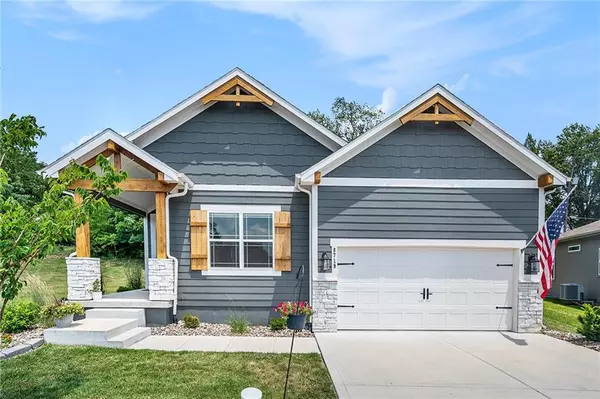For more information regarding the value of a property, please contact us for a free consultation.
8719 N Allenton AVE Kansas City, MO 64154
Want to know what your home might be worth? Contact us for a FREE valuation!

Our team is ready to help you sell your home for the highest possible price ASAP
Key Details
Sold Price $485,000
Property Type Single Family Home
Sub Type Single Family Residence
Listing Status Sold
Purchase Type For Sale
Square Footage 2,729 sqft
Price per Sqft $177
Subdivision Northfield Village
MLS Listing ID 2494317
Sold Date 07/30/24
Style Traditional
Bedrooms 4
Full Baths 3
HOA Fees $150/ann
Year Built 2021
Annual Tax Amount $6,180
Lot Size 3,659 Sqft
Acres 0.08399908
Lot Dimensions 70x120
Property Sub-Type Single Family Residence
Source hmls
Property Description
Welcome to easy living! This stunning 4-bedroom, 3-bath gem, nestled in a peaceful cul-de-sac, offers like-new luxury with numerous upgrades. The main floor features two spacious bedrooms, including a front bedroom with beautiful wood floors, and a cozy great room with ceiling fans and convenient floor outlets. The primary, with en suite bath has a walk-in shower and generous walk-in closet.
Descend to the lower level, where you'll find a fantastic rec room, perfect for entertaining, along with two additional bedrooms and a full bath. The hobby area in the unfinished space is enhanced with extra lighting and 5 additional outlets, ideal for your creative pursuits. Pleated shades throughout add a touch of elegance, while the modern kitchen boasts under-cabinet lighting with dimmable switches for the perfect ambiance.
Enjoy the benefits of a central vacuum system with two hoses and a pristine epoxy floor in the garage, complete with painted walls. This home offers true comfort, style, and functionality. Don't miss your chance to make it yours! Schedule a showing today and experience the exceptional charm and lifestyle this home has to offer. Your perfect home awaits!
Location
State MO
County Platte
Rooms
Other Rooms Main Floor BR, Main Floor Master, Recreation Room
Basement Concrete, Finished, Inside Entrance, Sump Pump
Interior
Interior Features All Window Cover, Ceiling Fan(s), Central Vacuum, Kitchen Island, Painted Cabinets, Pantry, Vaulted Ceiling, Walk-In Closet(s)
Heating Forced Air
Cooling Electric
Flooring Carpet, Ceramic Floor, Wood
Fireplaces Number 1
Fireplaces Type Gas, Great Room
Fireplace Y
Appliance Dishwasher, Disposal, Microwave, Built-In Electric Oven, Stainless Steel Appliance(s)
Laundry Main Level
Exterior
Parking Features true
Garage Spaces 2.0
Roof Type Composition
Building
Lot Description City Lot, Sprinkler-In Ground
Entry Level Reverse 1.5 Story
Sewer City/Public
Water Public
Structure Type Stone & Frame,Wood Siding
Schools
Elementary Schools Barry
Middle Schools Barry Middle
High Schools Platte County R-Iii
School District Platte County R-Iii
Others
HOA Fee Include Lawn Service,Snow Removal
Ownership Private
Acceptable Financing Cash, Conventional, FHA, VA Loan
Listing Terms Cash, Conventional, FHA, VA Loan
Read Less

GET MORE INFORMATION





