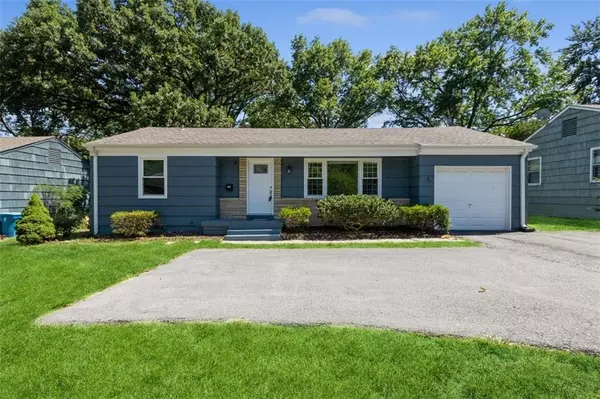For more information regarding the value of a property, please contact us for a free consultation.
5709 W 75th ST Prairie Village, KS 66208
Want to know what your home might be worth? Contact us for a FREE valuation!

Our team is ready to help you sell your home for the highest possible price ASAP
Key Details
Sold Price $315,000
Property Type Single Family Home
Sub Type Single Family Residence
Listing Status Sold
Purchase Type For Sale
Square Footage 1,616 sqft
Price per Sqft $194
Subdivision Prairie Fields
MLS Listing ID 2491964
Sold Date 07/25/24
Style Traditional
Bedrooms 4
Full Baths 2
Year Built 1954
Annual Tax Amount $3,511
Lot Size 8,153 Sqft
Acres 0.18716712
Property Sub-Type Single Family Residence
Source hmls
Property Description
Welcome to this charming 4 bed, 2 bath ranch home in Prairie Village. With plenty of square footage all on one level, this home offers easy and convenient living with two living areas and vast amounts of natural light throughout the home. The light and bright kitchen features granite countertops, white cabinets, and stainless steel appliances. This home also boasts a drinking purification system, ensuring clean and fresh water throughout. The spacious primary bedroom features an ensuite bathroom, providing a private retreat for relaxation. Outside, the fenced-in yard offers privacy and security, perfect for pets, family or friends to play freely. The expansive driveway and turnaround options provides ample parking space for guests or additional vehicles. Located in a top-rated school district, this home is perfect for those looking for a quality education. The 9-month-old AC unit and furnace provide added peace of mind for worry-free living.
Location
State KS
County Johnson
Rooms
Other Rooms Fam Rm Main Level, Formal Living Room, Main Floor BR, Main Floor Master
Basement Crawl Space
Interior
Interior Features Ceiling Fan(s), Painted Cabinets
Heating Natural Gas
Cooling Electric
Fireplace N
Appliance Dishwasher, Disposal, Exhaust Hood, Refrigerator, Built-In Electric Oven, Free-Standing Electric Oven, Stainless Steel Appliance(s)
Laundry Bedroom Level, Off The Kitchen
Exterior
Parking Features true
Garage Spaces 1.0
Fence Metal, Wood
Roof Type Composition
Building
Entry Level Ranch
Sewer City/Public
Water Public
Structure Type Frame,Shingle/Shake
Schools
Elementary Schools Tomahawk
Middle Schools Indian Hills
High Schools Sm East
School District Shawnee Mission
Others
Ownership Private
Acceptable Financing Cash, Conventional
Listing Terms Cash, Conventional
Read Less

GET MORE INFORMATION





