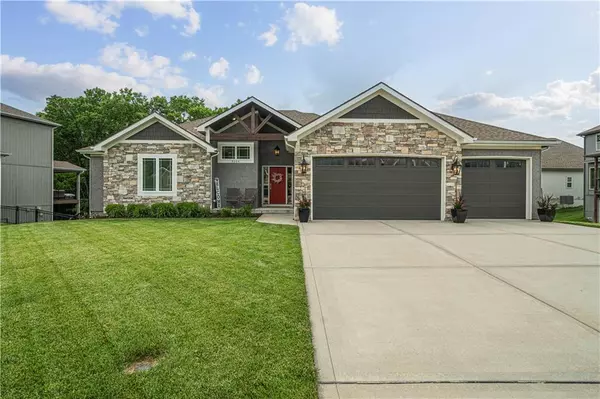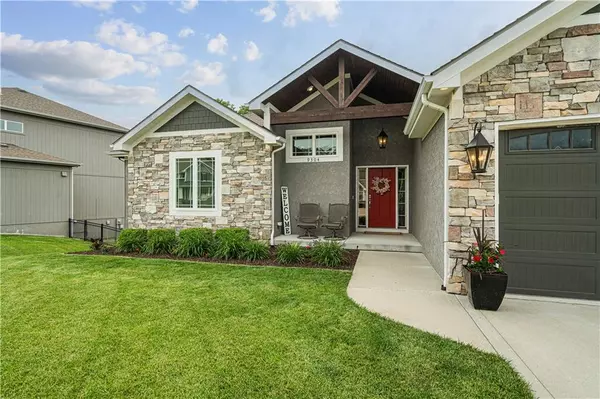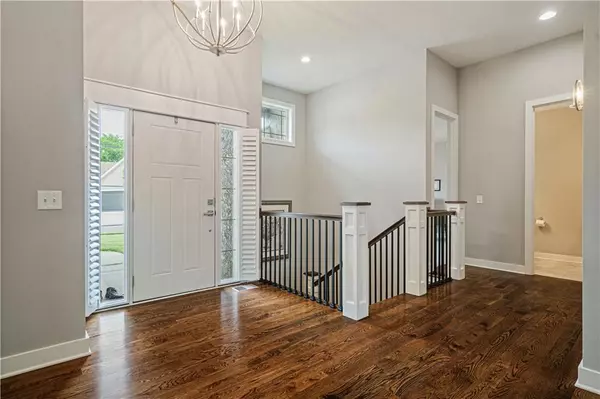For more information regarding the value of a property, please contact us for a free consultation.
9304 N Overton AVE Kansas City, MO 64157
Want to know what your home might be worth? Contact us for a FREE valuation!

Our team is ready to help you sell your home for the highest possible price ASAP
Key Details
Sold Price $675,000
Property Type Single Family Home
Sub Type Single Family Residence
Listing Status Sold
Purchase Type For Sale
Square Footage 3,866 sqft
Price per Sqft $174
Subdivision Copperleaf
MLS Listing ID 2491481
Sold Date 07/30/24
Style Traditional
Bedrooms 4
Full Baths 3
HOA Fees $41/ann
Year Built 2016
Annual Tax Amount $8,919
Lot Size 10,454 Sqft
Acres 0.24
Lot Dimensions 10,454
Property Sub-Type Single Family Residence
Source hmls
Property Description
Prepare to fall in love with this STUNNING 4-bedroom, 3-full-bath home by Homes by Chris, featuring the reverse 1.5-story Parker plan. Nestled on a picturesque lot backing to serene green space, this residence boasts a suspended garage and a wealth of luxurious upgrades throughout.
As you step inside, you'll immediately notice the high-end finishes that make this home truly special. The Chef's Delight Kitchen is a culinary dream, equipped with a huge island, walk-in pantry, gas cooktop, built-in double ovens, and a charming farmhouse sink.
The main floor houses the spacious master bedroom, designed for comfort and style. High-traffic carpet ensures durability, while vaulted ceilings add an airy feel. The master bedroom opens to a stunning master bathroom retreat, complete with a double vanity, quartz countertops, a free-standing soaker tub, a gorgeous tile shower, and a custom walk-in closet.
You'll find power blinds for modern convenience, and the living room features a modern stacked stone fireplace with built-ins. Off the living room, step out onto the screened-in deck, perfect for enjoying the outdoors.
The lower level is an entertainer's paradise with a finished walkout basement offering a wet bar, open recreation room, and a dedicated media room. The included projector and speakers enhance your viewing experience. Additionally, the walkout design provides easy access to the outdoor living spaces and the lush green space beyond.
Practical features include an in-ground sprinkler system and the unique suspended garage, offering additional storage or workspace.
This home is more than just a place to live—it's a lifestyle. From the high-end kitchen to the luxurious master suite, power blinds, screened-in deck, and entertainment-ready basement, every detail is designed for comfort, convenience, and style. Don't miss the opportunity to make this exceptional property your new home. It truly is a must-see!
Location
State MO
County Clay
Rooms
Other Rooms Great Room, Main Floor BR, Main Floor Master, Media Room, Mud Room, Recreation Room
Basement Basement BR, Finished, Full, Walk Out
Interior
Interior Features Ceiling Fan(s), Custom Cabinets, Kitchen Island, Pantry, Vaulted Ceiling, Walk-In Closet(s), Wet Bar
Heating Forced Air, Heat Pump
Cooling Heat Pump
Flooring Carpet, Ceramic Floor, Wood
Fireplaces Number 1
Fireplaces Type Great Room
Fireplace Y
Appliance Cooktop, Dishwasher, Disposal, Double Oven, Exhaust Hood, Humidifier, Microwave, Built-In Oven, Gas Range, Stainless Steel Appliance(s)
Laundry Bedroom Level, Off The Kitchen
Exterior
Parking Features true
Garage Spaces 3.0
Fence Metal
Amenities Available Clubhouse, Play Area, Pool, Trail(s)
Roof Type Composition
Building
Lot Description Adjoin Greenspace, City Lot, Sprinkler-In Ground, Treed
Entry Level Reverse 1.5 Story
Sewer City/Public
Water Public
Structure Type Stone Trim,Stucco & Frame
Schools
Elementary Schools Shoal Creek
Middle Schools Discovery
High Schools Liberty
School District Liberty
Others
Ownership Private
Acceptable Financing Cash, Conventional, FHA, VA Loan
Listing Terms Cash, Conventional, FHA, VA Loan
Read Less

GET MORE INFORMATION





