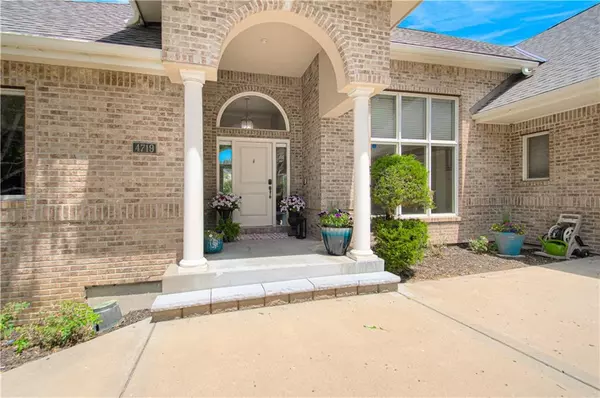For more information regarding the value of a property, please contact us for a free consultation.
4719 N Mulberry CT Kansas City, MO 64116
Want to know what your home might be worth? Contact us for a FREE valuation!

Our team is ready to help you sell your home for the highest possible price ASAP
Key Details
Sold Price $750,000
Property Type Single Family Home
Sub Type Single Family Residence
Listing Status Sold
Purchase Type For Sale
Square Footage 5,338 sqft
Price per Sqft $140
Subdivision Briarcliff West
MLS Listing ID 2493890
Sold Date 07/30/24
Style Traditional
Bedrooms 5
Full Baths 4
Half Baths 2
HOA Fees $100/ann
Year Built 2002
Annual Tax Amount $10,870
Lot Size 0.340 Acres
Acres 0.33999082
Property Sub-Type Single Family Residence
Source hmls
Property Description
Welcome to Briarcliff West! The most sought-after upper-class neighborhood in the Northland! Enjoy Briarcliff Shops and Great Dining and only minutes from Downtown! Bring your big family or if you are in need of private bedroom with private living space and bath on the lowest level, this home is for you! Could be a Mother-in-Laws Quarters or Teenage Apartment! All on the lowest 3rd Level! Moving up to Second Lower Level, Boasts 3 more Bedrooms with Two Full Baths. That's not all...
Second Lower Level also has Huge Family Room with space for Pool Table or Games, half bath and Separate Wet Bar Area! Great place to Watch those Chiefs! Deck just outside the doors has Beautiful, New Hot tub to Enjoy! Check out the hidden stairs that takes you straight to the garage!
Now for the Main Floor Event!
Walk into a Wall of Windows across the entire back of the home! Cozy up to the fireplace in the living room and open to formal dining! Kitchen with hearth room, more dining space, laundry room and back-office space! Large walk-in pantry and half bath! Master bedroom suite with large walk-in closet!
Home includes many custom-built architectural design elements, iron railing and solid maple millworks. Suspended garage has worshop area. NEW HVAC, ROOF, CARPET, Microwave, oven and garbage disposal! Community Pool & Tennis Courts!
Location
State MO
County Clay
Rooms
Other Rooms Entry, Fam Rm Gar Level, Formal Living Room, Main Floor Master, Office, Recreation Room, Subbasement
Basement Basement BR, Finished, Full, Sump Pump, Walk Out
Interior
Interior Features Central Vacuum, Hot Tub, Kitchen Island, Pantry, Vaulted Ceiling, Walk-In Closet(s), Wet Bar, Whirlpool Tub
Heating Forced Air, Natural Gas
Cooling Electric
Flooring Carpet, Ceramic Floor, Wood
Fireplaces Number 3
Fireplaces Type Hearth Room, Master Bedroom, Other
Equipment Intercom
Fireplace Y
Appliance Dishwasher, Disposal, Humidifier, Microwave, Refrigerator, Built-In Electric Oven
Laundry Laundry Room, Off The Kitchen
Exterior
Parking Features true
Garage Spaces 3.0
Amenities Available Pool, Tennis Court(s), Trail(s)
Roof Type Composition
Building
Lot Description City Limits, Cul-De-Sac, Sprinkler-In Ground
Entry Level Reverse 1.5 Story
Sewer City/Public
Water Public
Structure Type Brick & Frame
Schools
Elementary Schools Briarcliff
Middle Schools Northgate
High Schools North Kansas City
School District North Kansas City
Others
HOA Fee Include Curbside Recycle,Management,Trash
Ownership Private
Acceptable Financing Cash, Conventional, FHA, VA Loan
Listing Terms Cash, Conventional, FHA, VA Loan
Read Less

GET MORE INFORMATION





