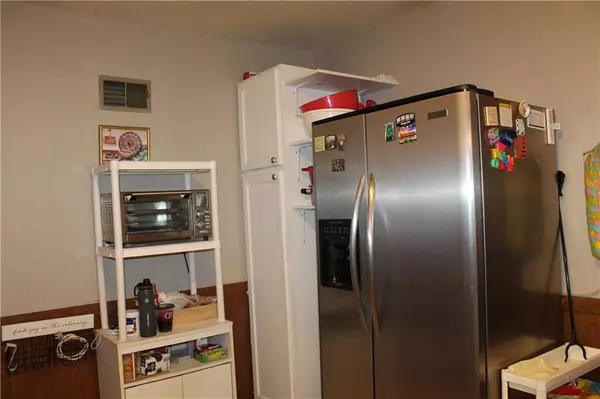For more information regarding the value of a property, please contact us for a free consultation.
11721 Delmar DR Kansas City, MO 64134
Want to know what your home might be worth? Contact us for a FREE valuation!

Our team is ready to help you sell your home for the highest possible price ASAP
Key Details
Sold Price $225,000
Property Type Single Family Home
Sub Type Single Family Residence
Listing Status Sold
Purchase Type For Sale
Square Footage 1,550 sqft
Price per Sqft $145
Subdivision Kirkside
MLS Listing ID 2466847
Sold Date 07/29/24
Style Traditional
Bedrooms 3
Full Baths 3
HOA Fees $2/ann
Year Built 1969
Annual Tax Amount $2,435
Lot Size 7,432 Sqft
Acres 0.17061524
Property Sub-Type Single Family Residence
Source hmls
Property Description
New offer includes $10,000 price reduction with new AC/Furnace and swimming pool . You do not want to miss this unique opportunity, split level home with two car garage. Take note of this main floor entry into an inviting private relaxation space which leads to intimate spacious private dining area. Enjoy this efficient galley kitchen where appliances are provided which will reduce the buyers up front move in expense. Now enter into this intimate spacious private dining area. From the private dining area you will notice a great room addition which reveals a comfortable modern entertainment space. Now step into a large fenced-in backyard, with new walk around 27ft. round swimming pool. This home offers three bedrooms with two baths notice jacuzzi tub and showers included, featuring a private deck with master bedroom with laundry chute. Tucked away in the basement you will find a private office area with gas fireplace and updated bathroom, newer hot water tank This central location offers quick access to highway, minutes to Longview Lake, shopping areas, and much more.
Location
State MO
County Jackson
Rooms
Basement Daylight, Finished, Garage Entrance
Interior
Interior Features Whirlpool Tub
Heating Forced Air
Cooling Electric
Flooring Wood
Fireplaces Number 1
Fireplaces Type Basement, Family Room
Fireplace Y
Laundry In Basement
Exterior
Parking Features true
Garage Spaces 2.0
Fence Wood
Pool Above Ground
Roof Type Composition
Building
Entry Level Side/Side Split
Sewer City/Public
Water Public
Structure Type Brick & Frame,Wood Siding
Schools
School District Hickman Mills
Others
Ownership Private
Acceptable Financing Cash, Conventional, FHA, VA Loan
Listing Terms Cash, Conventional, FHA, VA Loan
Special Listing Condition Standard
Read Less

GET MORE INFORMATION





