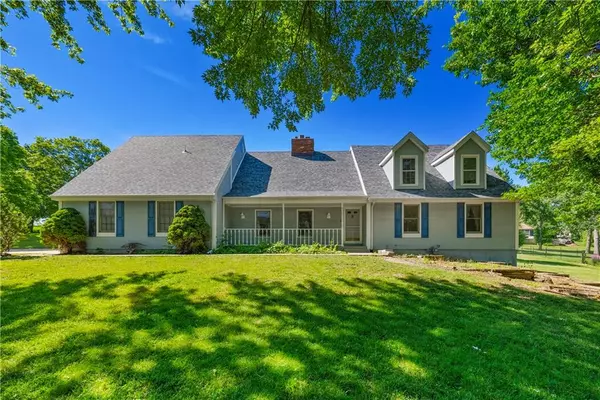For more information regarding the value of a property, please contact us for a free consultation.
12813 NW 79th ST Kansas City, MO 64152
Want to know what your home might be worth? Contact us for a FREE valuation!

Our team is ready to help you sell your home for the highest possible price ASAP
Key Details
Sold Price $358,000
Property Type Single Family Home
Sub Type Single Family Residence
Listing Status Sold
Purchase Type For Sale
Square Footage 3,242 sqft
Price per Sqft $110
Subdivision The Winds
MLS Listing ID 2493820
Sold Date 07/29/24
Style Traditional
Bedrooms 5
Full Baths 3
Half Baths 1
Year Built 1988
Annual Tax Amount $5,085
Lot Size 1.240 Acres
Acres 1.24
Property Sub-Type Single Family Residence
Source hmls
Property Description
Discover this beautiful 1.5-story home in the Winds Subdivision within Unincorporated Platte County. Featuring 5 bedrooms, 3.5 baths, and over 3,242 sq. ft. of living space on a 1.24-acre lot, this property offers modern updates and a serene park-like setting. The main level boasts a spacious living room with new hardwood floors, a vaulted ceiling, and a large brick fireplace. The eat-in kitchen is equipped with new stainless steel appliances, ample cabinet space, and a beautiful brick hearth with a woodburning stove. The second floor features two newly added suites; a luxurious master suite with hardwood flooring, a walk-in closet, a Jacuzzi tub with tile surround, his & her vanity and a tiled walk-in shower. The beautifully crafted guest suite offers luxury wood-grained porcelain tile flooring, a full kitchenette, a walk-in closet, a lofted bedroom, an en-suite bathroom with Jacuzzi tub and walk-in shower, and a private back deck. The home also includes a full unfinished walkout basement and a basement-level garage. Don't miss this unique opportunity! Bidding Ends: July 2 at 1:00 PM
Location
State MO
County Platte
Rooms
Other Rooms Balcony/Loft, Entry, Main Floor BR, Main Floor Master
Basement Full, Garage Entrance, Unfinished, Stubbed for Bath, Walk Up
Interior
Interior Features Ceiling Fan(s), Central Vacuum, Skylight(s), Smart Thermostat, Vaulted Ceiling, Walk-In Closet(s), Whirlpool Tub
Heating Forced Air
Cooling Electric
Flooring Carpet, Tile, Wood
Fireplaces Number 2
Fireplaces Type Kitchen, Living Room, Wood Burn Stove, Wood Burning
Fireplace Y
Appliance Dishwasher, Disposal, Humidifier, Microwave, Refrigerator, Built-In Electric Oven, Stainless Steel Appliance(s)
Laundry Main Level
Exterior
Parking Features true
Garage Spaces 3.0
Roof Type Composition
Building
Lot Description Acreage, Estate Lot, Level, Treed
Entry Level 1.5 Stories
Sewer City/Public
Water Public
Structure Type Frame,Vinyl Siding
Schools
Elementary Schools Union Chapel
Middle Schools Plaza/Lakeview
High Schools Park Hill South
School District Park Hill
Others
Ownership Private
Acceptable Financing Cash, Conventional, FHA, Other, VA Loan
Listing Terms Cash, Conventional, FHA, Other, VA Loan
Special Listing Condition Auction, As Is
Read Less

GET MORE INFORMATION





