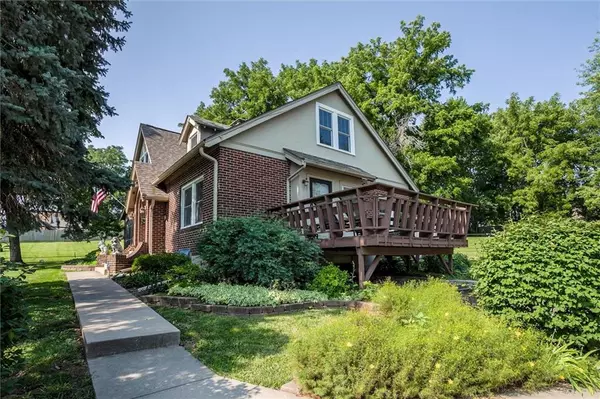For more information regarding the value of a property, please contact us for a free consultation.
6134 Antioch RD Merriam, KS 66202
Want to know what your home might be worth? Contact us for a FREE valuation!

Our team is ready to help you sell your home for the highest possible price ASAP
Key Details
Sold Price $389,000
Property Type Single Family Home
Sub Type Single Family Residence
Listing Status Sold
Purchase Type For Sale
Square Footage 2,807 sqft
Price per Sqft $138
Subdivision Eby
MLS Listing ID 2497442
Sold Date 07/29/24
Style Traditional,Tudor
Bedrooms 4
Full Baths 3
Year Built 1935
Annual Tax Amount $3,985
Lot Size 1.150 Acres
Acres 1.15
Property Sub-Type Single Family Residence
Source hmls
Property Description
This 1930's former dairy farm house, sitting on 1.15 acres is a rare find to be just a stones throw away from Mission, Overland Park and Merriam. With plenty of living space, the home is nearly 2800 s/f in total including the finished basement. Parking is a breeze for family and friends with a large 2-car detached garage and extremely large circle driveway. Sellers have recently opened up the kitchen to the dining room, updated several appliances, replaced some flooring and have put in new windows in nearly the entire home (only a couple were left in the kitchen - they were already newer and had built in shades). Charm is oozing in this home ... from the appealing brick facade, to the arched doorways, unique built in's, plantation shutters, screened porch to a vintage looking "bar" in the family room. This home is filled with character and has the feeling of privacy while still be "close in".
Location
State KS
County Johnson
Rooms
Other Rooms Family Room, Formal Living Room, Main Floor BR, Main Floor Master, Mud Room
Basement Finished, Inside Entrance, Walk Up
Interior
Interior Features Ceiling Fan(s), Painted Cabinets, Stained Cabinets, Walk-In Closet(s)
Heating Forced Air
Cooling Electric
Flooring Carpet, Laminate, Luxury Vinyl Tile, Tile, Wood
Fireplaces Number 2
Fireplaces Type Family Room, Living Room
Fireplace Y
Appliance Dishwasher, Disposal, Microwave, Refrigerator, Built-In Electric Oven
Laundry In Basement
Exterior
Exterior Feature Storm Doors
Parking Features true
Garage Spaces 2.0
Fence Metal, Wood
Roof Type Composition
Building
Lot Description Acreage, City Lot, Treed
Entry Level 1.5 Stories
Sewer City/Public
Water Public
Structure Type Brick Trim,Stucco
Schools
Elementary Schools Crestview
Middle Schools Hocker Grove
High Schools Sm North
School District Shawnee Mission
Others
Ownership Private
Acceptable Financing Cash, Conventional, FHA, VA Loan
Listing Terms Cash, Conventional, FHA, VA Loan
Read Less

GET MORE INFORMATION





