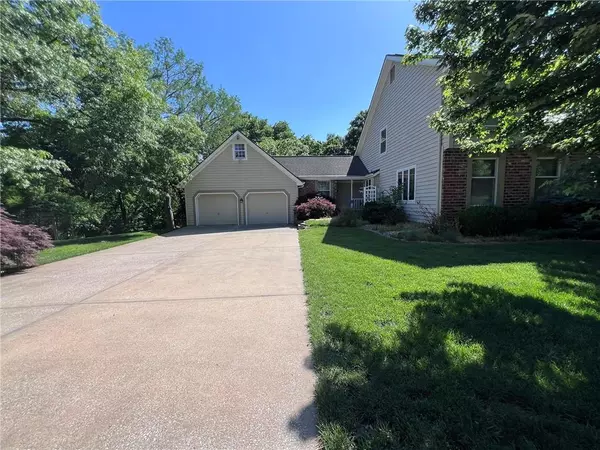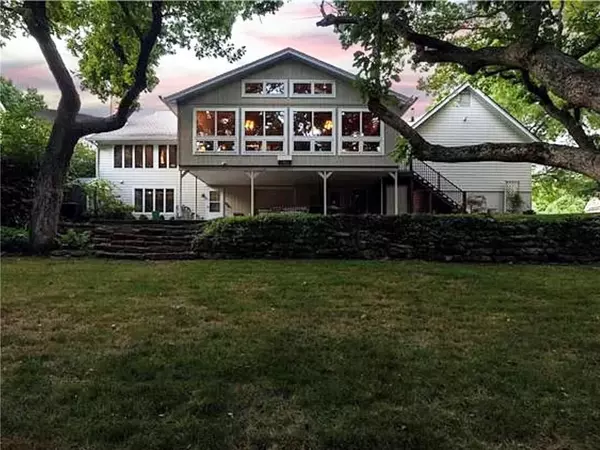For more information regarding the value of a property, please contact us for a free consultation.
12704 E 64th CT Kansas City, MO 64133
Want to know what your home might be worth? Contact us for a FREE valuation!

Our team is ready to help you sell your home for the highest possible price ASAP
Key Details
Sold Price $489,900
Property Type Single Family Home
Sub Type Single Family Residence
Listing Status Sold
Purchase Type For Sale
Square Footage 4,950 sqft
Price per Sqft $98
Subdivision Timber Valley
MLS Listing ID 2490080
Sold Date 07/26/24
Style Traditional
Bedrooms 5
Full Baths 3
Half Baths 2
HOA Fees $10/ann
Year Built 1982
Annual Tax Amount $6,834
Lot Size 0.432 Acres
Acres 0.43220845
Property Sub-Type Single Family Residence
Source hmls
Property Description
PRICE Reduction - Seller also offering $4000 toward finance/point reduction. When you think space, this home has it! This stunning property boasts 5 oversized bedrooms and 3 full baths/ 2 half bath on a beautifully landscaped lot in quiet, established, highly desirable Timber Valley. Large kitchen to serve family gatherings. Tons of storage space, built in cabinets, double oven, 6-burner stove and plenty of seating space. You will not be able to get over the huge sunroom off the kitchen to relax and enjoy nature through floor to ceiling windows and multiple skylights. The large open basement offers a full second kitchen area with rec-room for entertaining. A handyman's paradise is located in the basement with freshly coated epoxy floor and a second 200Amp breaker for all the must haves. This home is super convenient to shopping and sports venues and minutes away for highway access. Don't miss out on quality and space for all your family memories. Newly updated hard wood floors, fresh paint and many more extras that are must see.
Location
State MO
County Jackson
Rooms
Other Rooms Entry
Basement Finished, Walk Out
Interior
Interior Features Central Vacuum, Exercise Room, Kitchen Island, Pantry, Vaulted Ceiling, Walk-In Closet(s), Wet Bar, Whirlpool Tub
Heating Forced Air
Cooling Attic Fan, Electric
Flooring Carpet, Tile, Wood
Fireplaces Number 2
Fireplaces Type Basement, Gas Starter, Great Room, Wood Burn Stove
Fireplace Y
Appliance Cooktop, Dishwasher, Disposal, Double Oven, Freezer, Exhaust Hood, Microwave, Gas Range
Laundry Laundry Room, Main Level
Exterior
Exterior Feature Storm Doors
Parking Features true
Garage Spaces 3.0
Fence Metal
Roof Type Composition
Building
Lot Description Cul-De-Sac, Estate Lot, Sprinkler-In Ground, Wooded
Entry Level 1.5 Stories
Sewer City/Public
Water Public
Structure Type Brick & Frame,Concrete
Schools
Elementary Schools Norfleet
Middle Schools Raytown
High Schools Raytown
School District Raytown
Others
Ownership Private
Acceptable Financing Cash, Conventional, FHA, VA Loan
Listing Terms Cash, Conventional, FHA, VA Loan
Read Less

GET MORE INFORMATION





