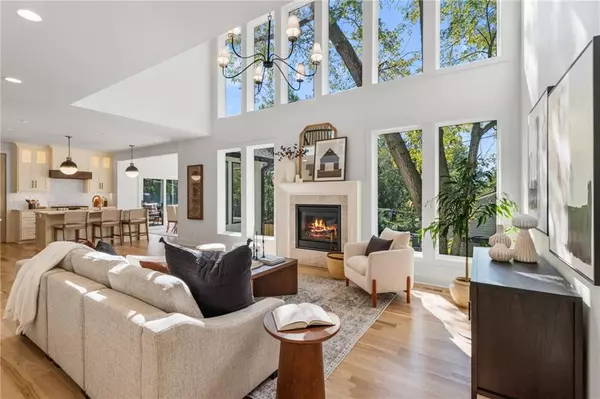For more information regarding the value of a property, please contact us for a free consultation.
5417 W 73rd ST Prairie Village, KS 66208
Want to know what your home might be worth? Contact us for a FREE valuation!

Our team is ready to help you sell your home for the highest possible price ASAP
Key Details
Sold Price $1,077,000
Property Type Single Family Home
Sub Type Single Family Residence
Listing Status Sold
Purchase Type For Sale
Square Footage 3,805 sqft
Price per Sqft $283
Subdivision Prairie Village
MLS Listing ID 2487856
Sold Date 07/24/24
Style Traditional
Bedrooms 5
Full Baths 5
Half Baths 1
HOA Fees $2/ann
Year Built 2023
Annual Tax Amount $14,373
Lot Size 0.261 Acres
Acres 0.2605831
Lot Dimensions 90.75x125
Property Sub-Type Single Family Residence
Source hmls
Property Description
Prairie Village perfection! You are welcomed home by the warm glow of light coming from 2-stories of soaring windows in the living room. Enter with beautiful upgraded hickory floors underfoot. Each 8-foot door on the first floor will greet you into your own oasis. First find your office with upgraded trim, CAT6, and vaulted ceiling. The primary bedroom and ensuite (be sure to check out the amazing shower with rain head) is tucked away to create privacy and access to first-floor laundry. Find more upgrades in the kitchen, a large island with beautiful quartz, GE Profile appliances, range and additional wall oven, pull-out trash, under- and top-cabinet lighting, and so much cabinet space, all with soft-close doors and drawers! Be sure to check out the huge pantry with space for your second fridge! Dining area is vaulted with real-wood beams. On the second floor find your 2nd laundry room! There are 3 generous bedrooms, each with their own bathrooms and large closets. The basement is the perfect hang out spot and entertaining area. So much space! Cozy up to the fireplace in your living room area and have plenty of space for your game table, pool table, or play area. Enjoy the bar with sink, microwave, and beverage fridge space. The large 5th bedroom with large closet, full bathroom and linen closet are tucked away for privacy. The garage and front porch suspended ceilings adds over 450 square feet of space...work-out room, theater, wine cellar., safe room,..the possibilities are endless. Don't miss the large covered-deck and generous fenced yard. **THIS JUST IN...PV HAS VOTED TO TAKE NALL DOWN TO TWO LANES, A CENTER TURN LANE, AND BIKE LANES!! This project is due to begin on June 17th.** This is a must-see Prairie Village home!
Location
State KS
County Johnson
Rooms
Other Rooms Balcony/Loft, Entry, Great Room, Main Floor Master, Mud Room, Office
Basement Basement BR, Egress Window(s), Finished, Sump Pump
Interior
Interior Features Custom Cabinets, Kitchen Island, Painted Cabinets, Pantry, Smart Thermostat, Vaulted Ceiling, Walk-In Closet(s), Wet Bar
Heating Forced Air
Cooling Two or More, Electric
Flooring Carpet, Tile, Wood
Fireplaces Number 2
Fireplaces Type Basement, Electric, Gas, Insert, Living Room
Fireplace Y
Appliance Dishwasher, Disposal, Exhaust Hood, Microwave, Built-In Oven, Stainless Steel Appliance(s)
Laundry Main Level, Upper Level
Exterior
Parking Features true
Garage Spaces 2.0
Fence Wood
Roof Type Composition
Building
Lot Description City Lot, Corner Lot
Entry Level 1.5 Stories
Sewer City/Public
Water Public
Structure Type Frame,Stone Veneer
Schools
Elementary Schools Prairie
Middle Schools Indian Hills
High Schools Sm East
School District Shawnee Mission
Others
Ownership Other
Acceptable Financing Cash, Conventional, FHA, VA Loan
Listing Terms Cash, Conventional, FHA, VA Loan
Special Listing Condition Owner Agent
Read Less

GET MORE INFORMATION





