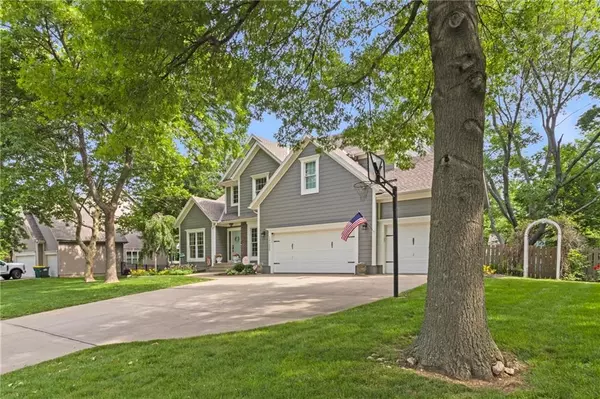For more information regarding the value of a property, please contact us for a free consultation.
16225 HIGH DR Stilwell, KS 66085
Want to know what your home might be worth? Contact us for a FREE valuation!

Our team is ready to help you sell your home for the highest possible price ASAP
Key Details
Sold Price $625,000
Property Type Single Family Home
Sub Type Single Family Residence
Listing Status Sold
Purchase Type For Sale
Square Footage 3,446 sqft
Price per Sqft $181
Subdivision River Ridge Farms West
MLS Listing ID 2489462
Sold Date 07/24/24
Style Traditional
Bedrooms 4
Full Baths 4
Half Baths 1
HOA Fees $50/ann
Year Built 1994
Annual Tax Amount $5,742
Lot Size 0.345 Acres
Acres 0.34533978
Property Sub-Type Single Family Residence
Source hmls
Property Description
An immaculate landscape with beautiful flowerbeds greets you in this stunning 2-story with all the additions. Richly finished hardwood throughout the main level. Office and dining room off the entry. Custom coffee bar and entertainment bar cabinet in the kitchen. Floor-to-ceiling windows bring light to the eat-in kitchen. Granite counters. Wide curved stairway leads to spacious 4 spacious bedrooms, each with walk-in closets. Bedrooms 1 and 2 are Jack-and-Jill with a full bath between, and bedroom 3 with full bath is across the hall. The large corner primary bedroom is an oasis of its own; the bathroom hosts a large walkin glass shower, separate free-standing tub, double sink with L-shaped vanity, full-plate mirrors and a ceiling fan; the walk-in closet features custom built-ins.
Finished daylight basement, with plenty of storage, is the perfect place for entertaining and relaxing. 5th non-conforming bedroom and a full bathroom give room for everyone. Wet bar, spacious rec room space and floor-to-ceiling windows offer plenty of light. A door and stairs lead up to the manicured back yard filled with mature trees.
Neighborhood amenities include a pool, 2 fishing ponds, tennis courts, pickleball courts and a playground.
Buyer and Buyer's agent are responsible for verify all information, including taxes. hoa, square footage & room sizes, lot size, boundry lines, zoning, school district & boundaries.
Location
State KS
County Johnson
Rooms
Other Rooms Den/Study
Basement Finished, Sump Pump, Walk Out, Walk Up
Interior
Interior Features Ceiling Fan(s), Walk-In Closet(s), Wet Bar
Heating Heat Pump
Cooling Electric
Flooring Wood
Fireplaces Number 1
Fireplaces Type Great Room
Fireplace Y
Appliance Dishwasher, Disposal, Microwave, Stainless Steel Appliance(s)
Laundry Main Level
Exterior
Parking Features true
Garage Spaces 3.0
Fence Other, Wood
Amenities Available Play Area, Pool, Tennis Court(s)
Roof Type Composition
Building
Entry Level 2 Stories
Sewer City/Public
Water Public
Structure Type Other
Schools
Elementary Schools Blue River
Middle Schools Blue Valley
High Schools Blue Valley
School District Blue Valley
Others
HOA Fee Include Curbside Recycle,Trash
Ownership Private
Read Less

GET MORE INFORMATION





