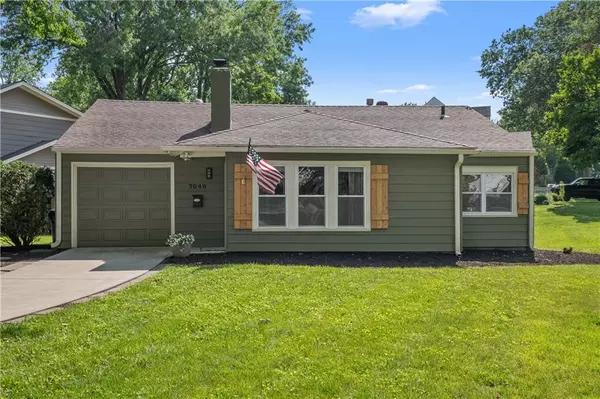For more information regarding the value of a property, please contact us for a free consultation.
7040 Cedar ST Prairie Village, KS 66208
Want to know what your home might be worth? Contact us for a FREE valuation!

Our team is ready to help you sell your home for the highest possible price ASAP
Key Details
Sold Price $350,000
Property Type Single Family Home
Sub Type Single Family Residence
Listing Status Sold
Purchase Type For Sale
Square Footage 1,302 sqft
Price per Sqft $268
Subdivision Prairie Village
MLS Listing ID 2493516
Sold Date 07/18/24
Style Traditional
Bedrooms 3
Full Baths 1
Year Built 1950
Annual Tax Amount $4,040
Lot Size 0.273 Acres
Acres 0.27339303
Property Sub-Type Single Family Residence
Source hmls
Property Description
This is an ideal opportunity in Prairie Village for a first-time buyer or investor. This charming ranch home on a .27-acre corner lot is move-in ready and offers fresh paint, newer flooring, an updated kitchen, and a remodeled bath. Perfect as is, it also provides ample potential for additional updates to suit your taste.
For investors, the property presents an excellent rental opportunity or the potential for a tear-down to build your dream home. Don't miss out on this versatile property that caters to both personal and investment possibilities!
The deck off the back of the house provides the perfect space to grill and relax, and the backyard is fenced, offering privacy and a secure area for pets or play.
Location
State KS
County Johnson
Rooms
Other Rooms Fam Rm Main Level
Basement Slab
Interior
Interior Features Ceiling Fan(s), Painted Cabinets, Prt Window Cover
Heating Natural Gas
Cooling Electric
Flooring Tile, Wood
Fireplaces Number 1
Fireplaces Type Living Room
Fireplace Y
Appliance Dishwasher, Gas Range
Laundry In Garage
Exterior
Parking Features true
Garage Spaces 1.0
Fence Wood
Roof Type Composition
Building
Lot Description Corner Lot, Level, Treed
Entry Level Ranch
Sewer City/Public
Water Public
Structure Type Frame,Metal Siding
Schools
Elementary Schools Prairie
Middle Schools Indian Hills
High Schools Sm East
School District Shawnee Mission
Others
Ownership Private
Acceptable Financing Cash, Conventional, FHA, VA Loan
Listing Terms Cash, Conventional, FHA, VA Loan
Read Less

GET MORE INFORMATION





