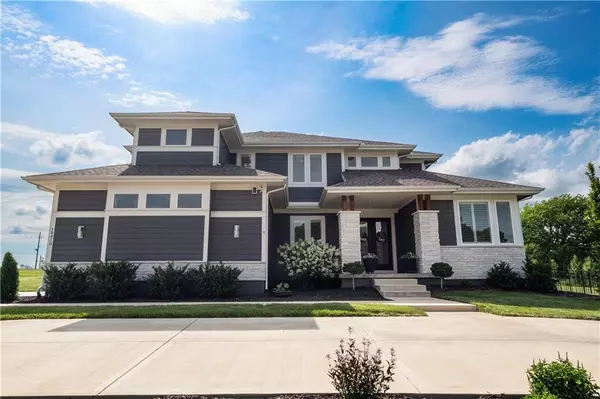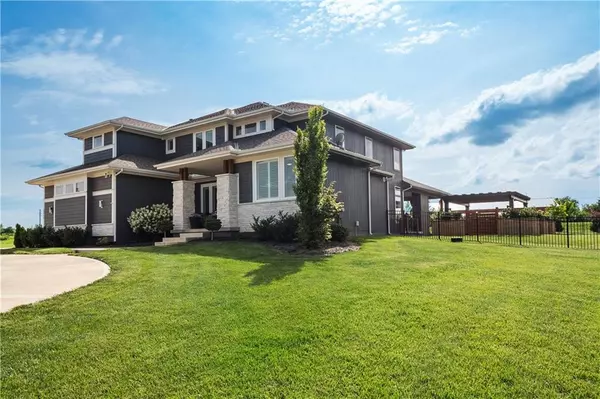For more information regarding the value of a property, please contact us for a free consultation.
18410 Mohawk LN Stilwell, KS 66085
Want to know what your home might be worth? Contact us for a FREE valuation!

Our team is ready to help you sell your home for the highest possible price ASAP
Key Details
Sold Price $1,100,000
Property Type Single Family Home
Sub Type Single Family Residence
Listing Status Sold
Purchase Type For Sale
Square Footage 4,374 sqft
Price per Sqft $251
Subdivision Mission Hill Place
MLS Listing ID 2492139
Sold Date 07/10/24
Style Traditional
Bedrooms 6
Full Baths 5
Half Baths 1
Year Built 2019
Annual Tax Amount $11,668
Lot Size 2.000 Acres
Acres 2.0
Property Sub-Type Single Family Residence
Source hmls
Property Description
Perfect, private, five-year young home on two-acre estate lot, just minutes from US-69, I-49, and I-435! This Luxury Custom home by James Engle features double glass front doors which enter into a magnificent, soaring entry with spiral stairs and beautiful hardwood floors. The striking exterior is matched only by the high end finishes you'll find throughout. The incredible chef's kitchen features stunning cabinetry, a gorgeous quartz island with quartz, waterfall ends and pendant lighting, modern stainless appliances, a pot filler above the gas cooktop range and beautiful tile backsplash. The gorgeous primary bedroom has tray/inset ceiling, a beautiful feature wall and is connected to the luxury bath which features a beautiful two-person, tile shower, soaking tub, his & hers vanities and a massive walk-in closet. One of the best features is the outdoor entertainment space which includes a MASSIVE covered patio with fireplace plus an additional patio area with pergola and hot tub with privacy provided by beautiful fencing and stone planters with shrubs. There are five secondary bedrooms, all connected to a bathroom plus a second living area on the second floor that can be an office or seventh bedroom. Additional features include a full, unfinished basement that is over 2300 square feet per county records, a fenced back yard area, perfect for household pets, reclaimed wood accents throughout, loads of built-in book shelving and plantation shutters throughout the first floor and much of the second. There are too many features to list here, plus NO HOA! Don't wait, call today for your private tour of this masterpiece! Home warranty included!
Location
State KS
County Johnson
Rooms
Other Rooms Fam Rm Main Level, Main Floor Master, Office, Recreation Room
Basement Full, Inside Entrance, Unfinished
Interior
Interior Features Ceiling Fan(s), Kitchen Island, Painted Cabinets, Smart Thermostat, Vaulted Ceiling, Walk-In Closet(s)
Heating Natural Gas, Propane, Zoned
Cooling Electric, Zoned
Flooring Carpet, Tile, Wood
Fireplaces Number 2
Fireplaces Type Great Room
Fireplace Y
Appliance Cooktop, Dishwasher, Disposal, Double Oven, Exhaust Hood, Humidifier, Microwave, Stainless Steel Appliance(s)
Laundry Laundry Room
Exterior
Parking Features true
Garage Spaces 3.0
Roof Type Composition
Building
Lot Description Acreage, Cul-De-Sac, Estate Lot, Level
Entry Level 1.5 Stories
Sewer Septic Tank
Water Public
Structure Type Lap Siding,Stone Veneer
Schools
Elementary Schools Stilwell
Middle Schools Blue Valley
High Schools Blue Valley
School District Blue Valley
Others
HOA Fee Include Other
Ownership Private
Acceptable Financing Cash, Conventional
Listing Terms Cash, Conventional
Read Less

GET MORE INFORMATION





