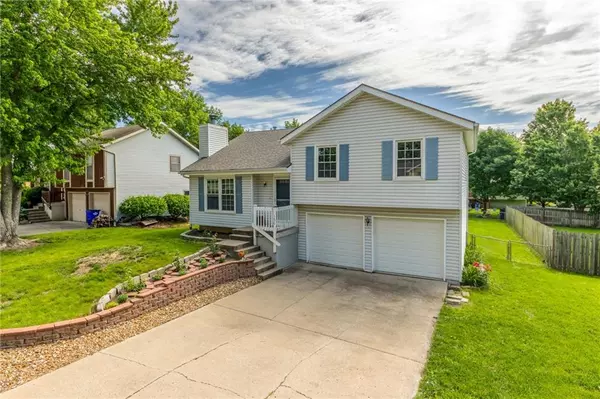For more information regarding the value of a property, please contact us for a free consultation.
136 N Chambery DR Olathe, KS 66061
Want to know what your home might be worth? Contact us for a FREE valuation!

Our team is ready to help you sell your home for the highest possible price ASAP
Key Details
Sold Price $225,000
Property Type Single Family Home
Sub Type Single Family Residence
Listing Status Sold
Purchase Type For Sale
Square Footage 1,264 sqft
Price per Sqft $178
Subdivision Seville
MLS Listing ID 2490819
Sold Date 06/24/24
Style Traditional
Bedrooms 3
Full Baths 1
Half Baths 1
Year Built 1985
Annual Tax Amount $3,379
Lot Size 9,100 Sqft
Acres 0.20890726
Property Sub-Type Single Family Residence
Source hmls
Property Description
Don't miss this opportunity to turn this great piece of property from a 3 bedroom to a 4 bedroom and build some instant equity with your own interior updates. Located within walking distance of Olathe's newest high school, church, and shopping center. A cozy 3 bed / 1.5 bath with 2 large bedrooms, a 5 year old roof, a great deck, shed, fireplace, 2 car garage, sub basement, mostly fenced in backyard and more. With the potential of a 4th bedroom by converting the 2nd large bedroom back into another bedroom. Best of all No HOA to worry about. Perfect investment opportunity or for that first time home buyer, come see this one today before it's gone.
Location
State KS
County Johnson
Rooms
Other Rooms Formal Living Room, Workshop
Basement Finished, Walk Out
Interior
Interior Features Ceiling Fan(s), Vaulted Ceiling, Walk-In Closet(s)
Heating Forced Air
Cooling Attic Fan, Electric
Flooring Carpet
Fireplaces Number 1
Fireplaces Type Living Room
Equipment Fireplace Screen
Fireplace Y
Appliance Dishwasher, Disposal, Microwave, Refrigerator, Built-In Electric Oven
Laundry Lower Level
Exterior
Exterior Feature Storm Doors
Parking Features true
Garage Spaces 2.0
Fence Metal, Wood
Roof Type Composition
Building
Lot Description City Lot, Level, Treed
Entry Level Front/Back Split
Sewer City/Public
Water Public
Structure Type Frame,Vinyl Siding
Schools
Elementary Schools Rolling Ridge
Middle Schools Oregon Trail
High Schools Olathe North
School District Olathe
Others
Ownership Estate/Trust
Acceptable Financing Cash, Conventional, FHA, VA Loan
Listing Terms Cash, Conventional, FHA, VA Loan
Read Less

GET MORE INFORMATION




