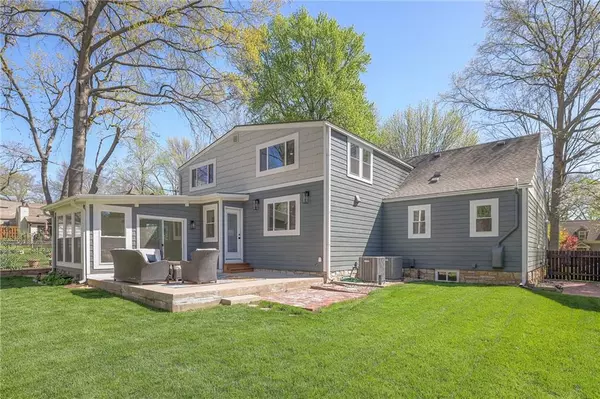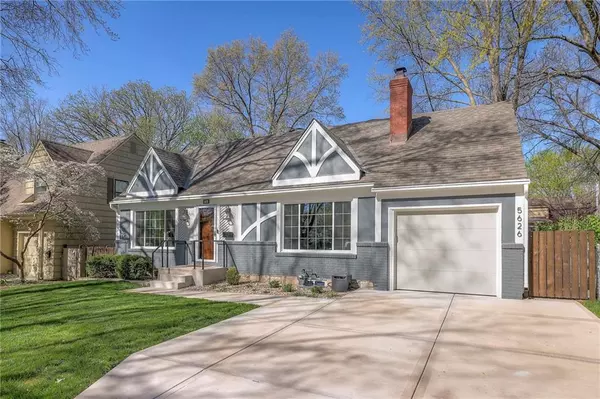For more information regarding the value of a property, please contact us for a free consultation.
5626 Fairway RD Fairway, KS 66205
Want to know what your home might be worth? Contact us for a FREE valuation!

Our team is ready to help you sell your home for the highest possible price ASAP
Key Details
Sold Price $895,000
Property Type Single Family Home
Sub Type Single Family Residence
Listing Status Sold
Purchase Type For Sale
Square Footage 3,471 sqft
Price per Sqft $257
Subdivision Fairway
MLS Listing ID 2479772
Sold Date 05/31/24
Style Traditional
Bedrooms 5
Full Baths 4
Half Baths 1
HOA Fees $9/ann
Year Built 1939
Annual Tax Amount $5,352
Lot Size 8,401 Sqft
Acres 0.19286042
Property Sub-Type Single Family Residence
Source hmls
Property Description
This truly stunning property was gutted and totally rebuilt with meticulous care and is as close to new construction as you can get! You'll be absolutely blown away by the size of the rooms (it's SOO much larger than it appears!), and even the smallest details exude quality and thoughtfulness throughout. Just a few of the features & upgrades include professional quality appliances, dual high efficiency HVAC systems w/all new ductwork, new windows, 200amp service w/all new interior wiring, new sewer line & interior drains, EV charger, new siding, and added efficiency w/spray foam-insulated attic, basement and crawl space! The heated Sun Room is a delightful place to relax, while the finished lower level w/wet bar provides cool speakeasy vibe. This beautiful property will not disappoint! Professional photos to come soon...
Location
State KS
County Johnson
Rooms
Other Rooms Balcony/Loft, Family Room, Formal Living Room, Main Floor BR, Main Floor Master, Recreation Room, Sitting Room
Basement Basement BR, Finished, Inside Entrance
Interior
Interior Features Custom Cabinets, Kitchen Island, Painted Cabinets, Pantry, Vaulted Ceiling, Walk-In Closet(s), Wet Bar
Heating Forced Air, Zoned
Cooling Electric, Zoned
Flooring Ceramic Floor, Wood
Fireplaces Number 1
Fireplaces Type Living Room
Fireplace Y
Appliance Cooktop, Dishwasher, Disposal, Double Oven, Exhaust Hood, Microwave, Refrigerator, Stainless Steel Appliance(s)
Laundry Laundry Room, Main Level
Exterior
Parking Features true
Garage Spaces 1.0
Fence Privacy
Roof Type Composition
Building
Lot Description City Lot, Treed
Entry Level 1.5 Stories
Sewer City/Public
Water Public
Structure Type Brick Trim,Wood Siding
Schools
Elementary Schools Westwood View
Middle Schools Indian Hills
High Schools Sm East
School District Shawnee Mission
Others
HOA Fee Include Curbside Recycle,Trash
Ownership Private
Acceptable Financing Cash, Conventional, FHA, VA Loan
Listing Terms Cash, Conventional, FHA, VA Loan
Read Less

GET MORE INFORMATION





