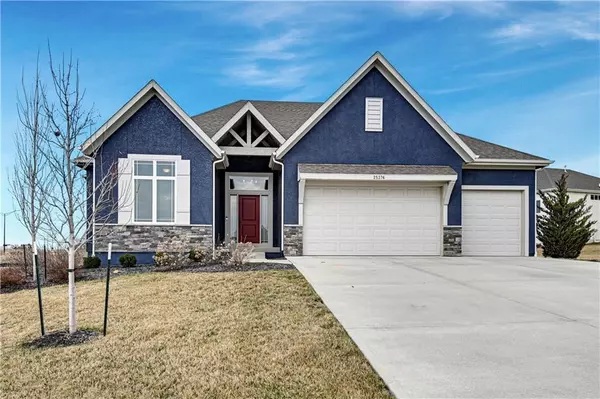For more information regarding the value of a property, please contact us for a free consultation.
25376 W 112th CT Olathe, KS 66061
Want to know what your home might be worth? Contact us for a FREE valuation!

Our team is ready to help you sell your home for the highest possible price ASAP
Key Details
Sold Price $635,000
Property Type Single Family Home
Sub Type Single Family Residence
Listing Status Sold
Purchase Type For Sale
Square Footage 3,260 sqft
Price per Sqft $194
Subdivision Cedar Creek - The Meadows
MLS Listing ID 2475500
Sold Date 05/22/24
Style Traditional
Bedrooms 4
Full Baths 3
HOA Fees $119/Semi-Annually
Year Built 2021
Annual Tax Amount $8,030
Lot Size 0.300 Acres
Acres 0.3
Property Sub-Type Single Family Residence
Source hmls
Property Description
Exceptional space, finishes and value in the idyllic lifestyle community of Cedar Creek! With almost 3,300 SF of finished living space and just 3 years young, this beauty is priced well below reproduction cost. The open floor plan with spacious kitchen, dining area and great room are perfect for gathering with friends and family. (Oh, and the pantry will make you weep with joy!) This one offers the ultimate convenience of main floor living. The primary ensuite is a peaceful sanctuary with a killer custom closet and easy access to the covered patio and laundry room. With a 2nd bedroom and full bath on the same level, you may not need to leave the main floor. But don't miss the lower level! A spacious family room with fireplace and wet bar is great for entertaining, watching the big game or just cozying up for movie night. Two very spacious bedrooms plus another full bath adjoining both makes the ultimate private space for guests. And still loads of unfinished space for storage! Want more? Mosey out to the nearly 1/3 acre lot with covered patio, fireplace and fenced-in area for a delightful outdoor living space. With maintenance provided benefits, plus all the amazing amenities and beauty the coveted community has to offer, you'll be living your best life!
Location
State KS
County Johnson
Rooms
Other Rooms Entry, Great Room, Main Floor BR, Main Floor Master, Recreation Room
Basement Basement BR, Egress Window(s), Finished, Sump Pump
Interior
Interior Features Ceiling Fan(s), Kitchen Island, Painted Cabinets, Pantry, Vaulted Ceiling, Walk-In Closet(s), Wet Bar
Heating Forced Air
Cooling Electric
Flooring Carpet, Tile, Wood
Fireplaces Number 2
Fireplaces Type Basement, Gas, Great Room, Recreation Room
Fireplace Y
Appliance Dishwasher, Disposal, Exhaust Hood, Microwave, Gas Range, Stainless Steel Appliance(s)
Laundry Laundry Room, Main Level
Exterior
Parking Features true
Garage Spaces 3.0
Fence Metal
Amenities Available Clubhouse, Exercise Room, Party Room, Play Area, Pool, Tennis Court(s), Trail(s)
Roof Type Composition
Building
Lot Description City Limits, Cul-De-Sac, Sprinkler-In Ground
Entry Level Reverse 1.5 Story
Sewer City/Public
Water Public
Structure Type Stone Trim,Stucco
Schools
Elementary Schools Cedar Creek
Middle Schools Mission Trail
High Schools Olathe West
School District Olathe
Others
HOA Fee Include Lawn Service,Snow Removal
Ownership Private
Acceptable Financing Cash, Conventional, VA Loan
Listing Terms Cash, Conventional, VA Loan
Read Less

GET MORE INFORMATION




