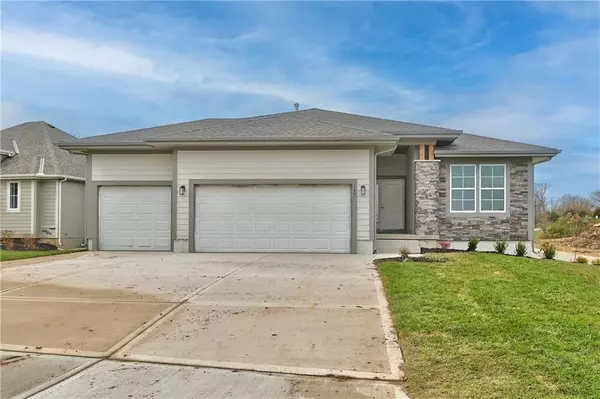For more information regarding the value of a property, please contact us for a free consultation.
147 S Singletree ST Olathe, KS 66061
Want to know what your home might be worth? Contact us for a FREE valuation!

Our team is ready to help you sell your home for the highest possible price ASAP
Key Details
Sold Price $589,950
Property Type Single Family Home
Sub Type Single Family Residence
Listing Status Sold
Purchase Type For Sale
Square Footage 2,697 sqft
Price per Sqft $218
Subdivision Prairie Farms
MLS Listing ID 2478041
Sold Date 05/16/24
Style Traditional
Bedrooms 3
Full Baths 3
HOA Fees $54/ann
Annual Tax Amount $6,700
Lot Size 10,699 Sqft
Acres 0.24561524
Property Sub-Type Single Family Residence
Source hmls
Property Description
Discover a blend of modern elegance and natural serenity at Prairie Farms, where the renowned Ashland floor plan by Prieb Homes comes to life. This 1.5 reverse split residence offers a living experience with a perfect mix of style, convenience, and privacy. The main level features a luxurious primary suite, offering convenience and privacy. Enjoy the convenience of a laundry room on the main level, making daily chores a breeze. Embrace the spaciousness of the open-concept design, fostering a seamless flow between living spaces for a contemporary lifestyle. This home boasts 3 bedrooms and 3 bathrooms, providing ample space for comfortable living and hosting guests. Step into the lower level featuring a walkout basement, creating an effortless connection between indoor and outdoor spaces. Enjoy the tranquility and privacy of a backyard that backs up to lush green space, creating a private oasis. Experience the convenience of being within walking distance to the recently updated Lake Olathe, a perfect destination for outdoor activities and relaxation. Revel in the abundance of natural light that floods the home through large windows, enhancing the connection with the surrounding nature. Photos are of actual home.
Location
State KS
County Johnson
Rooms
Other Rooms Entry, Great Room, Main Floor BR, Main Floor Master, Recreation Room
Basement Basement BR, Finished, Walk Out
Interior
Interior Features Custom Cabinets, Kitchen Island, Pantry, Vaulted Ceiling, Walk-In Closet(s), Wet Bar
Heating Forced Air
Cooling Electric
Flooring Carpet, Tile, Wood
Fireplaces Number 1
Fireplaces Type Gas, Great Room
Fireplace Y
Appliance Dishwasher, Disposal, Exhaust Hood, Microwave, Built-In Electric Oven, Stainless Steel Appliance(s)
Laundry Main Level
Exterior
Parking Features true
Garage Spaces 3.0
Amenities Available Play Area, Pool, Trail(s)
Roof Type Composition
Building
Lot Description Adjoin Greenspace, Sprinkler-In Ground, Treed
Entry Level Reverse 1.5 Story
Sewer City/Public
Water City/Public - Verify
Structure Type Frame,Stone Trim
Schools
Elementary Schools Clearwater Creek
Middle Schools Oregon Trail
High Schools Olathe West
School District Olathe
Others
Ownership Private
Acceptable Financing Cash, Conventional, FHA, VA Loan
Listing Terms Cash, Conventional, FHA, VA Loan
Read Less

GET MORE INFORMATION




