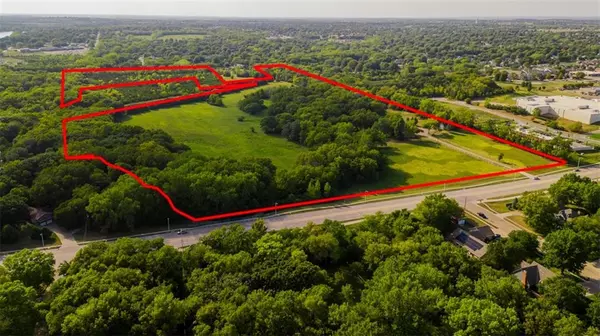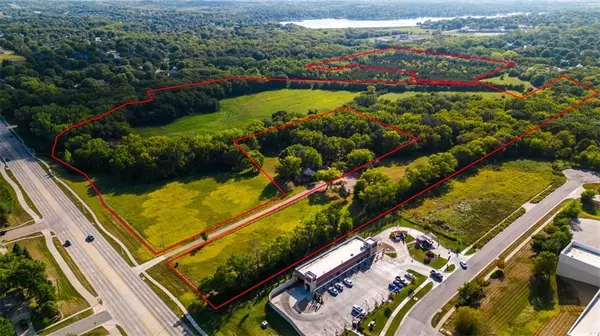For more information regarding the value of a property, please contact us for a free consultation.
3141 SW Wanamaker RD Topeka, KS 66614
Want to know what your home might be worth? Contact us for a FREE valuation!

Our team is ready to help you sell your home for the highest possible price ASAP
Key Details
Sold Price $1,690,000
Property Type Single Family Home
Sub Type Single Family Residence
Listing Status Sold
Purchase Type For Sale
Square Footage 4,091 sqft
Price per Sqft $413
MLS Listing ID 2459396
Sold Date 03/04/24
Style Traditional
Bedrooms 4
Full Baths 3
Half Baths 2
Year Built 1976
Annual Tax Amount $5,745
Lot Size 51.130 Acres
Acres 51.13
Property Sub-Type Single Family Residence
Source hmls
Property Description
Investors dream location! Once in a lifetime opportunity for prime real estate right in the heart of Southwest Wanamaker. Over 51sprawling acres full of history, woods, agricultural land (brome, 40-65 bails a year), bordered on the south by Shunganunga creek right on Wanamaker Rd. Lots of wildlife, walnut trees, and tons of recreational opportunities. 2 outbuildings; one is a 28 x 20 2 story shop with a garage on the lower level and the upper level has a 3/4 bath. The 2nd outbuilding is a 48 x 24 concrete floor motorhome building(measurements from Shawnee County). Back pasture was used for horses in the early years of the farm. Fun-fact; Chief Abram B.Burnett of Burnett's mound is buried in the back pasture. Custom built home by Jake Ediger has all the top craftsmen finishes. Great layout with breathtaking spiral staircase. Primary bedroom on the main floor has its own private screened in porch. The massive kitchen has tons of cabinets, natural light, a large walk-in pantry, and walks out to a large deck. Head down to the walkout basement with a full kitchen, 3/4 bath, bonus bedroom, and a large living room with wood and a burning fireplace. Two parcels will convey with this sale.Quick reference number R56259 2.93 acres & R56258 48.2. The designated seller's agent is a licensed REALTOR® in the state of KS and is related to the seller and has interest in the sale.
Location
State KS
County Shawnee
Rooms
Other Rooms Enclosed Porch, Formal Living Room, Main Floor Master, Office
Basement Basement BR, Finished, Full, Walk Out
Interior
Interior Features Kitchen Island, Pantry, Walk-In Closet(s)
Heating Forced Air
Cooling Electric
Flooring Carpet, Ceramic Floor, Tile
Fireplaces Number 2
Fireplaces Type Basement, Gas Starter, Living Room, Wood Burning
Fireplace Y
Appliance Dishwasher, Disposal
Laundry Laundry Room, Main Level
Exterior
Parking Features true
Garage Spaces 3.0
Fence Metal
Roof Type Composition
Building
Lot Description Acreage, Stream(s), Treed, Wooded
Entry Level 1.5 Stories
Sewer Septic Tank
Water Public
Structure Type Stone & Frame
Schools
School District Topeka
Others
Ownership Estate/Trust
Acceptable Financing Cash, Conventional
Listing Terms Cash, Conventional
Read Less

GET MORE INFORMATION





