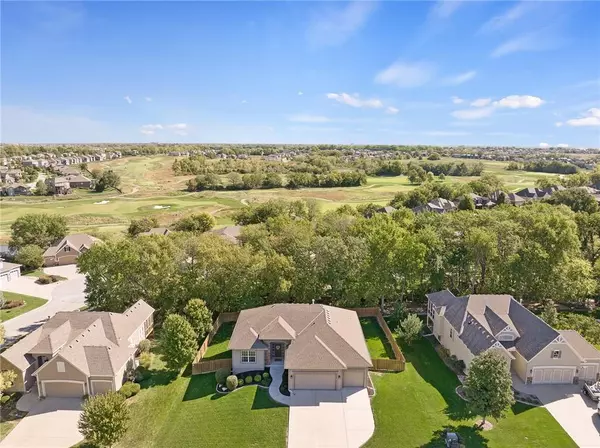For more information regarding the value of a property, please contact us for a free consultation.
14493 S Shadow ST Olathe, KS 66061
Want to know what your home might be worth? Contact us for a FREE valuation!

Our team is ready to help you sell your home for the highest possible price ASAP
Key Details
Sold Price $510,000
Property Type Single Family Home
Sub Type Single Family Residence
Listing Status Sold
Purchase Type For Sale
Square Footage 2,783 sqft
Price per Sqft $183
Subdivision Prairie Highlands- The Links
MLS Listing ID 2457388
Sold Date 12/14/23
Style Traditional
Bedrooms 4
Full Baths 3
Year Built 2015
Annual Tax Amount $5,861
Lot Size 0.327 Acres
Acres 0.327135
Property Sub-Type Single Family Residence
Source hmls
Property Description
Remarkable Ranch ready to go!! ~ Come check out this peaceful popular golf community of Prairie Highlands ~ This reverse ranch is located on a quiet street & you are a quick 5 minute walk to your tee time on the golf course! Soaring ceilings on the main level & popular floor plan includes 3 bedrooms on the main level ~ Shiny hardwoods & cozy living room w/ gas fireplace. Sunny breakfast room overlooks the private treed backyard. Center island kitchen includes granite countertops and all kitchen appliances stay with the home including fridge. Soft-close cabinets & walk-in pantry, also main level laundry off the garage. HUGE 3 car garage plus sprinkler system ~ Master suite is complete w/ walk-in closet & double vanity. 2 secondary bedrooms on the main level, Walkout to the deck & BBQ down on the patio. Nice privacy fence in the backyard! Head down to the HUGE Finished basement, includes rec room/media room/movie room/toy room plus workout room & 4th bedroom/3rd full bath. Catch this home before it's gone!! Only minutes away from Lake Olathe, highway connections & schools.
Location
State KS
County Johnson
Rooms
Other Rooms Breakfast Room, Entry, Exercise Room, Fam Rm Main Level, Main Floor BR, Main Floor Master, Media Room, Recreation Room
Basement Basement BR, Finished, Full, Walk Out
Interior
Interior Features Ceiling Fan(s), Exercise Room, Kitchen Island, Pantry, Stained Cabinets, Vaulted Ceiling, Walk-In Closet(s)
Heating Forced Air
Cooling Electric
Flooring Carpet, Tile, Wood
Fireplaces Number 1
Fireplaces Type Gas, Great Room
Equipment Fireplace Screen
Fireplace Y
Appliance Dishwasher, Disposal, Microwave, Refrigerator, Built-In Oven, Stainless Steel Appliance(s)
Laundry Main Level, Off The Kitchen
Exterior
Parking Features true
Garage Spaces 3.0
Fence Wood
Roof Type Composition
Building
Lot Description Level, Sprinkler-In Ground, Treed
Entry Level Ranch,Reverse 1.5 Story
Sewer City/Public
Water Public
Structure Type Frame
Schools
Elementary Schools Gardner
Middle Schools Wheatridge
High Schools Gardner Edgerton
School District Gardner Edgerton
Others
Ownership Private
Acceptable Financing Cash, Conventional, FHA, VA Loan
Listing Terms Cash, Conventional, FHA, VA Loan
Read Less

GET MORE INFORMATION




