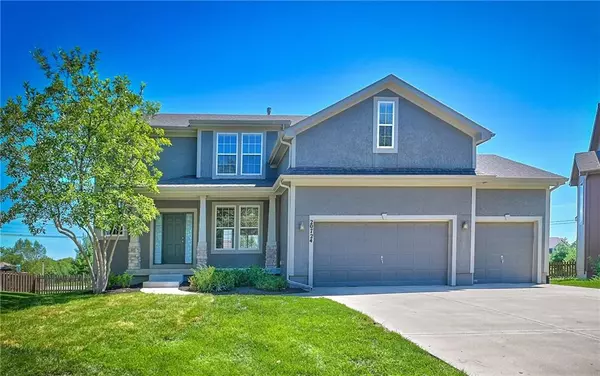For more information regarding the value of a property, please contact us for a free consultation.
20724 W 120 TER Olathe, KS 66061
Want to know what your home might be worth? Contact us for a FREE valuation!

Our team is ready to help you sell your home for the highest possible price ASAP
Key Details
Sold Price $444,950
Property Type Single Family Home
Sub Type Single Family Residence
Listing Status Sold
Purchase Type For Sale
Square Footage 2,263 sqft
Price per Sqft $196
Subdivision Ravenwood Place
MLS Listing ID 2450579
Sold Date 10/11/23
Style Traditional
Bedrooms 4
Full Baths 2
Half Baths 1
HOA Fees $35/ann
Year Built 2006
Annual Tax Amount $4,445
Lot Size 0.260 Acres
Acres 0.25975665
Property Sub-Type Single Family Residence
Source hmls
Property Description
Indulge in the splendor of this home nestled in a tranquil cul-de-sac, where peace of mind and comfort converge in perfect harmony. As you step inside, you'll be greeted by the grandeur of spacious 2 story entry that graces the first floor, creating an airy & inviting ambiance. Sunlight dances across the gleaming hardwood floors that flow seamlessly from the great room into the breakfast area and kitchen, illuminating the heart of the home with a warm, natural glow. 2-inch faux wood blinds provide an effortless way to control natural light and privacy. Entertain with grace in the formal dining rm, perfect for hosting intimate dinners and memorable celebrations. Enjoy the great rm where a cozy fireplace stands as a centerpiece, inviting you to unwind and savor moments of tranquility. With 4 bedrooms, this layout embraces modern living, with a perfect fusion of functionality. The primary suite is a sanctuary unto itself, boasting en-suite bathroom complete with a soaking tub, a separate shower, a dual vanity, generous size walk in closet, all providing a spa-like experience in the comfort of your own home. For those who appreciate spacious outdoor living, this residence offers an enchanting haven. Step outside to a fenced backyard, that invites outdoor activities where a level lot and open skies provide a canvas for your outdoor aspirations. Hosting gatherings, barbecues, or simply relishing the fresh air becomes an everyday luxury. This remarkable home also caters to your practical needs with a 3-car garage that ensures ample space for vehicles and storage. A sprinkler system saves you time and effort in maintaining the landscaping. Completing this picture-perfect residence is the daylight lower level, offering endless potential for customization. With a pre-plumbed 3/4 stub for a future bathroom, this space is a canvas for your imagination, whether you envision a home gym, a media room, office, or a versatile play area for all ages.
Location
State KS
County Johnson
Rooms
Other Rooms Breakfast Room, Entry, Great Room
Basement Daylight, Full, Stubbed for Bath, Sump Pump
Interior
Interior Features Ceiling Fan(s), Pantry, Smart Thermostat, Stained Cabinets, Vaulted Ceiling, Walk-In Closet(s)
Heating Forced Air
Cooling Electric
Flooring Carpet, Luxury Vinyl Plank, Wood
Fireplaces Number 1
Fireplaces Type Gas Starter, Great Room
Fireplace Y
Appliance Dishwasher, Disposal, Dryer, Humidifier, Microwave, Refrigerator, Free-Standing Electric Oven, Stainless Steel Appliance(s), Washer
Laundry Laundry Room, Off The Kitchen
Exterior
Parking Features true
Garage Spaces 3.0
Fence Metal, Wood
Amenities Available Pool
Roof Type Composition
Building
Lot Description City Lot, Cul-De-Sac, Level, Sprinkler-In Ground
Entry Level 2 Stories
Sewer City/Public
Water Public
Structure Type Stone Trim, Stucco & Frame
Schools
Elementary Schools Ravenwood
Middle Schools Prairie Trail
High Schools Olathe Northwest
School District Olathe
Others
HOA Fee Include Management, Trash
Ownership Private
Acceptable Financing Cash, Conventional, FHA, USDA Loan, VA Loan
Listing Terms Cash, Conventional, FHA, USDA Loan, VA Loan
Read Less

GET MORE INFORMATION




