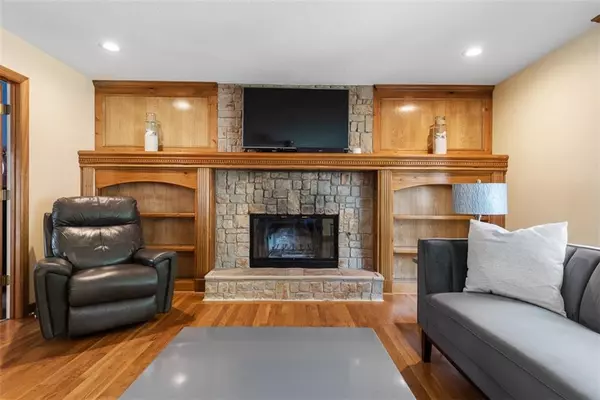For more information regarding the value of a property, please contact us for a free consultation.
17586 W 112th ST Olathe, KS 66061
Want to know what your home might be worth? Contact us for a FREE valuation!

Our team is ready to help you sell your home for the highest possible price ASAP
Key Details
Sold Price $365,000
Property Type Single Family Home
Sub Type Single Family Residence
Listing Status Sold
Purchase Type For Sale
Square Footage 3,754 sqft
Price per Sqft $97
Subdivision Brittany Hills
MLS Listing ID 2453188
Sold Date 09/29/23
Style Traditional
Bedrooms 4
Full Baths 3
Half Baths 1
Year Built 1992
Annual Tax Amount $3,713
Lot Size 7,840 Sqft
Acres 0.17998163
Property Sub-Type Single Family Residence
Source hmls
Property Description
Welcome home to this classy 2-Story home conveniently located in Brittany Hills! You are greeted by the grand entry leading to the formal dining room or living room. The great room is inviting with gorgeous wood floors, grand fireplace and built-ins. Flowing perfectly into the open kitchen where you will find ample cabinet space, beautiful counters, backsplash and island! All four spacious bedrooms are all located on the second level. The hall bathroom has double sinks, generous counter space and a skylight that offers beautiful natural light. The main bedroom is quite spacious with its own private ensuite offering double sinks, separate tub/shower and a grand walk-in closet! The finished lower level is the perfect hang out for movie/game nights, still offering plenty of storage and full bath for convenience. Enjoy the fall evenings on the deck and bring your firepit for roasting marshmallows with family and friends!
Location
State KS
County Johnson
Rooms
Basement Finished, Full
Interior
Interior Features Ceiling Fan(s), Kitchen Island, Skylight(s), Walk-In Closet(s)
Heating Natural Gas
Cooling Heat Pump
Flooring Carpet, Wood
Fireplaces Number 1
Fireplaces Type Family Room
Fireplace Y
Appliance Dishwasher, Disposal, Microwave, Built-In Electric Oven
Laundry Main Level, Off The Kitchen
Exterior
Parking Features true
Garage Spaces 2.0
Fence Wood
Roof Type Composition
Building
Entry Level 2 Stories
Sewer City/Public
Water Public
Structure Type Stucco & Frame, Vinyl Siding
Schools
Elementary Schools Woodland
Middle Schools Santa Fe Trail
High Schools Olathe North
School District Olathe
Others
Ownership Private
Acceptable Financing Cash, Conventional, FHA, VA Loan
Listing Terms Cash, Conventional, FHA, VA Loan
Read Less

GET MORE INFORMATION




