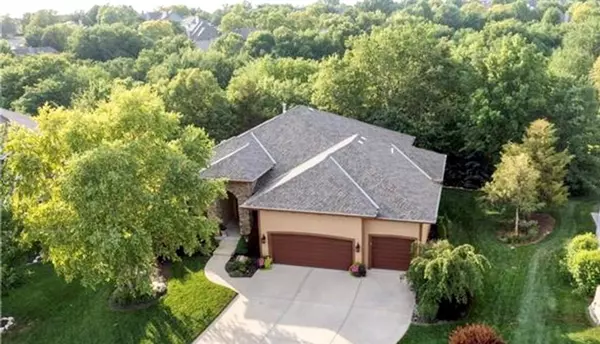For more information regarding the value of a property, please contact us for a free consultation.
11508 S Carbondale ST Olathe, KS 66061
Want to know what your home might be worth? Contact us for a FREE valuation!

Our team is ready to help you sell your home for the highest possible price ASAP
Key Details
Sold Price $750,000
Property Type Single Family Home
Sub Type Single Family Residence
Listing Status Sold
Purchase Type For Sale
Square Footage 3,438 sqft
Price per Sqft $218
Subdivision Cedar Creek- Southglen Woods
MLS Listing ID 2441458
Sold Date 08/24/23
Style Traditional
Bedrooms 4
Full Baths 3
Half Baths 1
HOA Fees $62/Semi-Annually
Year Built 2011
Annual Tax Amount $7,800
Lot Size 0.336 Acres
Acres 0.33634067
Property Sub-Type Single Family Residence
Source hmls
Property Description
Rare opportunity! Sought after James Engle LAUREL REVERSE floor plan on PREMIER CUL-DE-SAC LOT BACKING TO HEAVILY WOODED, PRIVATE GREENSPACE! Enjoy the tranquil setting from your screened deck with fireplace! Open floor plan with over 3,400 square feet features: Chef's kitchen with oversized island, walk-in pantry with planning desk, spacious dining area, large primary bedroom and rare private guest suite with full bath on first floor, two additional bedrooms in walkout lower level, large walk-in shower and wet bar! Come live the unique Cedar Creek lifestyle and enjoy all of the incomparable benefits, including a 65 acre sailing and fishing lake, tennis, pickleball, 2 swimming pools, clubhouse, gym, indoor and outdoor volleyball courts, parks, tree lined streets and miles of nearby walking trails!
Location
State KS
County Johnson
Rooms
Other Rooms Main Floor BR, Main Floor Master
Basement Finished, Walk Out
Interior
Interior Features Pantry, Walk-In Closet(s), Wet Bar
Heating Forced Air
Cooling Electric
Flooring Carpet, Tile, Wood
Fireplaces Number 2
Fireplaces Type Great Room, Other
Fireplace Y
Laundry Main Level
Exterior
Parking Features true
Garage Spaces 3.0
Amenities Available Play Area, Pool
Roof Type Composition
Building
Lot Description Adjoin Greenspace, Cul-De-Sac, Treed
Entry Level Ranch,Reverse 1.5 Story
Sewer City/Public
Water Public
Structure Type Stucco & Frame
Schools
Elementary Schools Cedar Creek
Middle Schools Mission Trail
High Schools Olathe West
School District Olathe
Others
Ownership Private
Acceptable Financing Cash, Conventional
Listing Terms Cash, Conventional
Read Less

GET MORE INFORMATION




