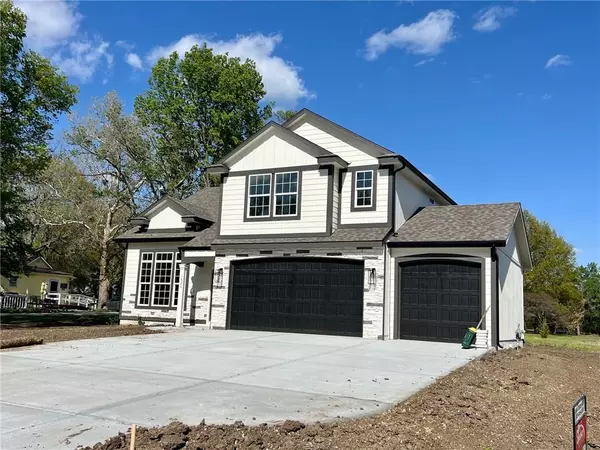For more information regarding the value of a property, please contact us for a free consultation.
1929 N 153rd TER Basehor, KS 66007
Want to know what your home might be worth? Contact us for a FREE valuation!

Our team is ready to help you sell your home for the highest possible price ASAP
Key Details
Sold Price $427,050
Property Type Single Family Home
Sub Type Single Family Residence
Listing Status Sold
Purchase Type For Sale
Square Footage 1,550 sqft
Price per Sqft $275
Subdivision Chestnut Estates
MLS Listing ID 2424451
Sold Date 07/14/23
Style Traditional
Bedrooms 3
Full Baths 2
HOA Fees $20/ann
Year Built 2022
Annual Tax Amount $5,800
Lot Size 0.444 Acres
Acres 0.44423783
Lot Dimensions 88x219
Property Sub-Type Single Family Residence
Source hmls
Property Description
***READY FOR IMMEDIATE OCCUPANCY!!!*** STUNNING MALIBU II -- by Emerald Homes! GORGEOUS MODERN FARMHOUSE DESIGN!!! 3-CAR GARAGE! Wide open California Split. Close to 1/2 Acre Lot! Quality Built with Pella Windows! Large great room w/soaring ceiling, Upgraded Luxury Vinyl Plank Flooring, direct vent FIREPLACE, Beautiful Staircase with wrought iron spindles & Wood Ends. Custom TRIM Package! SPACIOUS master suite w/separate shower, double vanity & WHIRLPOOL tub, HUGE walk-in closet, Tile Flooring & Custom Tile Shower! GOURMET kitchen w/custom PAINTED cabinets, QUARTZ/GRANITE Countertops, ISLAND, upgraded stainless steel appliances & lighting. Daylight Basement. 12' X 14' Covered Deck w/Stairs Plus Enlarged Patio! Blue Ribbon Award-Winning BASEHOR-LINWOOD Schools! Home qualifies for 100% Financing USDA Rural Development Loan! 5 Min. from THE LEGENDS & VILLAGE WEST Shopping District! Kansas Speedway! Cerner! Sporting KC! Nebraska Furniture Mart! Easy HIGHWAY Access To Everywhere! ***Square Footage and Room Sizes are APPROXIMATE from BUILDER or BLUEPRINTS***
Location
State KS
County Leavenworth
Rooms
Other Rooms Great Room
Basement Concrete, Daylight
Interior
Interior Features Ceiling Fan(s), Custom Cabinets, Kitchen Island, Painted Cabinets, Pantry, Vaulted Ceiling, Walk-In Closet(s), Whirlpool Tub
Heating Natural Gas
Cooling Electric
Flooring Carpet, Ceramic Floor, Luxury Vinyl Plank
Fireplaces Number 1
Fireplaces Type Gas, Great Room, Zero Clearance
Fireplace Y
Appliance Dishwasher, Disposal, Microwave, Built-In Electric Oven, Stainless Steel Appliance(s)
Laundry Main Level
Exterior
Parking Features true
Garage Spaces 3.0
Roof Type Composition
Building
Entry Level California Split
Sewer City/Public
Water Public
Structure Type Stone Trim, Wood Siding
Schools
Elementary Schools Basehor
Middle Schools Basehor-Linwood
High Schools Basehor-Linwood
School District Basehor-Linwood
Others
Ownership Private
Acceptable Financing Cash, Conventional, FHA, USDA Loan, VA Loan
Listing Terms Cash, Conventional, FHA, USDA Loan, VA Loan
Read Less

GET MORE INFORMATION





