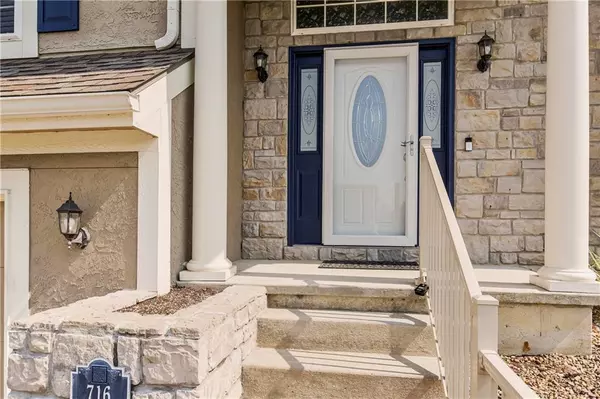For more information regarding the value of a property, please contact us for a free consultation.
716 Rock Creek DR Lansing, KS 66043
Want to know what your home might be worth? Contact us for a FREE valuation!

Our team is ready to help you sell your home for the highest possible price ASAP
Key Details
Sold Price $400,000
Property Type Single Family Home
Sub Type Single Family Residence
Listing Status Sold
Purchase Type For Sale
Square Footage 2,552 sqft
Price per Sqft $156
Subdivision Rock Creek Estates
MLS Listing ID 2438521
Sold Date 06/29/23
Style Traditional
Bedrooms 4
Full Baths 3
HOA Fees $38/ann
Year Built 2001
Annual Tax Amount $5,347
Lot Size 0.251 Acres
Acres 0.25103307
Lot Dimensions 81x135
Property Sub-Type Single Family Residence
Source hmls
Property Description
Completely renovated, custom built home in Rock Creek Estates with high end finishes. Tons of natural light and wide open space in this warm, cozy home. Renovations include newer roof, exterior and interior paint, granite countertops, sink and fixtures, stained cabinets, stainless steel appliances that stay with the home, double oven, new dishwasher. NEW HVAC, humidifier, water heater, water softener system and many more upgrades. Added exterior lighting and receptacles to underneath deck and fence. Updated all int and ext lighting to LED. Lights and fans on remotes. The beautiful, private back yard provides an outdoor oasis. Wood privacy fence was replaced last year and the deck and fence were sprayed with a 25 year sealant. The lower level living room walks out to a large covered patio that was built last year, with tons of lighting and outlets. Elegant formal woodwork throughout entire home, hardwood floors, newer carpet, ceramic tile in all bathrooms. Sprinkler system, Ring doorbell and ADT alarm system with sensors. Pride of ownership apparent, this home is impressive and move-in ready. The community pool area has a party pavilion. Close to award winning Lansing schools and tons of amenities and conveniences. Check out the Matterport Virtual tour for a digital walk through of this home!
Location
State KS
County Leavenworth
Rooms
Other Rooms Atrium, Breakfast Room, Den/Study, Fam Rm Main Level, Family Room, Great Room, Main Floor Master, Media Room, Office, Recreation Room
Basement Basement BR, Finished, Full, Walk Out
Interior
Interior Features Ceiling Fan(s), Kitchen Island, Pantry, Walk-In Closet(s)
Heating Baseboard, Natural Gas
Cooling Attic Fan, Electric
Flooring Carpet, Ceramic Floor, Wood
Fireplaces Number 1
Fireplaces Type Family Room, Gas
Fireplace Y
Appliance Dishwasher, Disposal, Humidifier, Microwave, Refrigerator, Free-Standing Electric Oven, Stainless Steel Appliance(s)
Laundry Laundry Room, Lower Level
Exterior
Parking Features true
Garage Spaces 3.0
Fence Wood
Amenities Available Clubhouse, Play Area, Pool
Roof Type Composition
Building
Lot Description City Lot, Level, Sprinkler-In Ground, Treed
Entry Level Front/Back Split,Split Entry
Sewer City/Public
Water Public
Structure Type Stone Trim, Stucco & Frame
Schools
Elementary Schools Lansing
Middle Schools Lansing
High Schools Lansing
School District Lansing
Others
Ownership Private
Acceptable Financing Cash, Conventional, FHA, VA Loan
Listing Terms Cash, Conventional, FHA, VA Loan
Read Less

GET MORE INFORMATION





