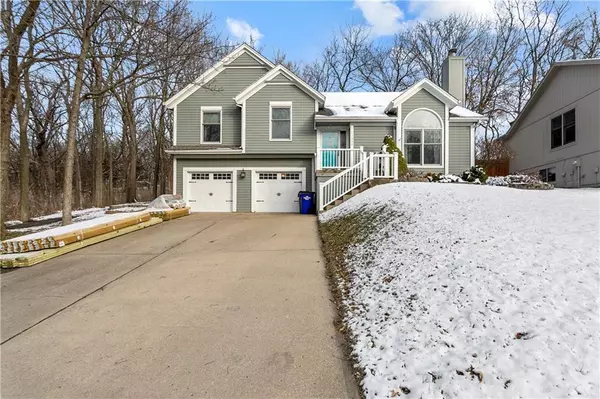For more information regarding the value of a property, please contact us for a free consultation.
11333 S MILLVIEW RD Olathe, KS 66061
Want to know what your home might be worth? Contact us for a FREE valuation!

Our team is ready to help you sell your home for the highest possible price ASAP
Key Details
Sold Price $409,950
Property Type Single Family Home
Sub Type Single Family Residence
Listing Status Sold
Purchase Type For Sale
Square Footage 2,878 sqft
Price per Sqft $142
Subdivision Northwood Trails
MLS Listing ID 2419229
Sold Date 03/01/23
Style Traditional
Bedrooms 4
Full Baths 3
HOA Fees $41/ann
Year Built 1988
Annual Tax Amount $4,326
Lot Size 8,636 Sqft
Acres 0.19825529
Property Sub-Type Single Family Residence
Source hmls
Property Description
Don't miss this cozy home nestled in Western Olathe. Olathe Northwest school district. Entertain in your oversized formal dining room, over looking the main living room, giving an open concept feel. Relax on your deck that backs up to the neighborhood walking trails and green space. Master Bathroom features a huge double shower to compliment the double vanity and walk in closets. Finished basement would make the perfect 2nd family room or rec room. Also features the 4th bedroom, 3rd full bath and laundry room.
Easy access to major highways, restaurants, and shopping.
THIS HOME IS ELECTRIC CAR READY!
PLEASE BRING BEST AND FINAL OFFERS BY 2PM ON SUNDAY, JANUARY 29TH, 2023.
Location
State KS
County Johnson
Rooms
Other Rooms Family Room
Basement Daylight, Finished, Full
Interior
Interior Features Ceiling Fan(s), Painted Cabinets, Pantry, Vaulted Ceiling, Walk-In Closet(s)
Heating Natural Gas
Cooling Electric
Flooring Carpet
Fireplaces Number 1
Fireplaces Type Gas
Fireplace Y
Appliance Dishwasher, Disposal, Microwave, Refrigerator, Built-In Electric Oven, Stainless Steel Appliance(s)
Laundry In Basement, Laundry Room
Exterior
Parking Features true
Garage Spaces 2.0
Fence Metal
Amenities Available Clubhouse, Play Area, Pool, Trail(s)
Roof Type Composition
Building
Lot Description City Lot, Sprinkler-In Ground
Entry Level California Split,Front/Back Split
Sewer City/Public
Water Public
Structure Type Wood Siding
Schools
Elementary Schools Woodland
Middle Schools Santa Fe Trail
High Schools Olathe Northwest
School District Olathe
Others
Ownership Private
Acceptable Financing Cash, Conventional, FHA, VA Loan
Listing Terms Cash, Conventional, FHA, VA Loan
Read Less

GET MORE INFORMATION




