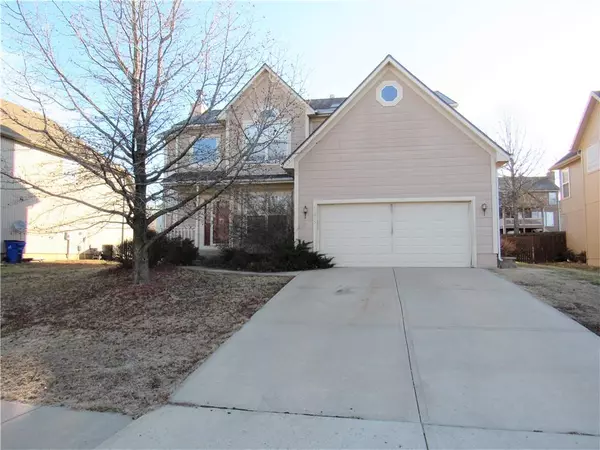For more information regarding the value of a property, please contact us for a free consultation.
11915 S Monroe ST Olathe, KS 66061
Want to know what your home might be worth? Contact us for a FREE valuation!

Our team is ready to help you sell your home for the highest possible price ASAP
Key Details
Sold Price $310,000
Property Type Single Family Home
Sub Type Single Family Residence
Listing Status Sold
Purchase Type For Sale
Square Footage 2,528 sqft
Price per Sqft $122
Subdivision Ravenwood Place
MLS Listing ID 2420776
Sold Date 02/28/23
Style Traditional
Bedrooms 4
Full Baths 3
Half Baths 1
HOA Fees $35/ann
Year Built 1999
Annual Tax Amount $3,928
Lot Size 8,375 Sqft
Acres 0.19226354
Property Sub-Type Single Family Residence
Source hmls
Property Description
GREAT OPPORTUNITY TO BRING YOUR UPDATES AND MAKE THIS ONE YOUR OWN! TWO STORY HOME WITH FOUR BEDROOMS, 3.5 BATHS, TWO CAR GARAGE, FINISHED LOWER LEVEL, 2,500+ FINISHED SQUARE FEET AND LOCATED IN THE AWARD-WINNING OLATHE SCHOOL DISTRICT! Located in the Ravenwood Place community, the home features multiple living areas, a main level great room, formal dining room, kitchen, breakfast room and laundry and a large fenced and east facing back yard. * Great location in the award-winning Olathe School District. * 2,500+ finished square feet per Johnson County Kansas tax records and lower level estimate. * Main level great room, dining room, kitchen and breakfast room. * Great room features a fireplace and a wall of windows. * Kitchen has stained cabinets, peninsula island, desk and pantry. * Gas range, dishwasher, microwave and the refrigerator stays. * Formal dining room off entry with hutch bump out. * Hardwood floors at the entry, kitchen and breakfast room. * Finished lower level with family room, office and full bathroom. * Master bedroom has a walk-in closet, vaulted ceiling and ceiling fan. * All secondary bedrooms have ceiling fans. * Two story entry and main level laundry off the garage. * Composition roof, fenced back yard and garage door opener. * Located near elementary, middle and Olathe Northwest high school.
* Near wonderful parks, shopping and dining amenities. * Great community with swimming pool and annual events. * Quick access to K-10, K-7 and I-435 highways in Johnson County KS.
Location
State KS
County Johnson
Rooms
Other Rooms Breakfast Room, Family Room, Great Room, Office
Basement Concrete, Finished, Full
Interior
Interior Features Ceiling Fan(s), Kitchen Island, Stained Cabinets, Vaulted Ceiling, Walk-In Closet(s)
Heating Natural Gas
Cooling Electric
Flooring Carpet, Wood
Fireplaces Number 1
Fireplaces Type Great Room
Fireplace Y
Appliance Dishwasher, Microwave, Refrigerator, Gas Range
Laundry Main Level
Exterior
Exterior Feature Storm Doors
Parking Features true
Garage Spaces 2.0
Amenities Available Pool
Roof Type Composition
Building
Lot Description City Lot
Entry Level 2 Stories
Sewer City/Public
Water Public
Structure Type Frame, Wood Siding
Schools
Elementary Schools Ravenwood
Middle Schools Summit Trail
High Schools Olathe Northwest
School District Olathe
Others
Ownership Private
Acceptable Financing Cash, Conventional
Listing Terms Cash, Conventional
Read Less

GET MORE INFORMATION




