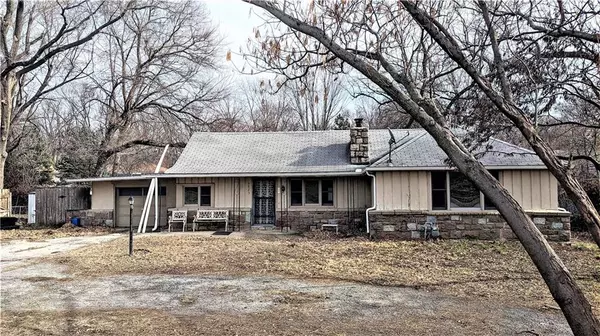For more information regarding the value of a property, please contact us for a free consultation.
5825 Antioch RD Merriam, KS 66202
Want to know what your home might be worth? Contact us for a FREE valuation!

Our team is ready to help you sell your home for the highest possible price ASAP
Key Details
Sold Price $155,000
Property Type Single Family Home
Sub Type Single Family Residence
Listing Status Sold
Purchase Type For Sale
Square Footage 1,328 sqft
Price per Sqft $116
Subdivision Merriam View
MLS Listing ID 2417517
Sold Date 02/10/23
Style Traditional
Bedrooms 2
Full Baths 1
Year Built 1948
Annual Tax Amount $2,168
Lot Size 0.320 Acres
Acres 0.31967402
Lot Dimensions 139x100
Property Sub-Type Single Family Residence
Source hmls
Property Description
FIXER UPPER in an ideal location -- walk to theater, shopping, restaurants, schools & so much more. Great opportunity to turn your hard work into a new home. A circle drive greets you just off Antioch with plenty of parking for family & friends. A paved front porch area is ideal for watching the sun set in the West. Step inside onto wood-look laminate flooring. The living room has a stone fireplace & built-in decorative shelving. The dining area is adjacent & walks into the L-shaped kitchen with tile floor. A spacious family room in the rear of the home walks out to the back patio. It needs new carpet, back wall / ceiling repairs. Down the hallway is a full bath with an enclosed shower/tub. The owner suite has two areas -- one with corner built-in shelf & the other with a long closet. A second bedroom features original hardwood floors and a corner closet. A fresh coat of paint & new carpeted areas would go a long way in making this a wonderful place to call home. The current owner cleared out 50+ years of memories.
Location
State KS
County Johnson
Rooms
Basement Stone/Rock
Interior
Interior Features Ceiling Fan(s), Fixer Up, Painted Cabinets
Heating Forced Air
Cooling Electric
Flooring Carpet, Tile, Wood
Fireplaces Number 1
Fireplaces Type Living Room
Fireplace Y
Appliance Dishwasher, Refrigerator, Gas Range
Laundry In Basement
Exterior
Exterior Feature Fixer Up, Storm Doors
Parking Features true
Garage Spaces 1.0
Fence Metal, Partial, Wood
Roof Type Composition
Building
Lot Description Treed
Entry Level Ranch
Sewer Public/City
Water Public
Structure Type Frame
Schools
Elementary Schools Crestview
Middle Schools Hocker Grove
High Schools Sm North
School District Shawnee Mission
Others
Ownership Private
Acceptable Financing Cash, Conventional
Listing Terms Cash, Conventional
Read Less

GET MORE INFORMATION





