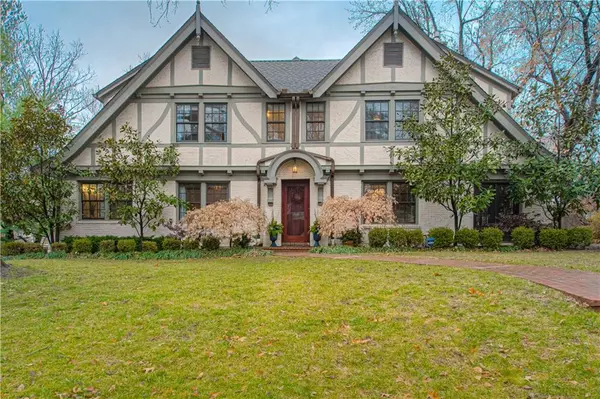For more information regarding the value of a property, please contact us for a free consultation.
2032 W 61st TER Mission Hills, KS 66208
Want to know what your home might be worth? Contact us for a FREE valuation!

Our team is ready to help you sell your home for the highest possible price ASAP
Key Details
Sold Price $1,495,000
Property Type Single Family Home
Sub Type Single Family Residence
Listing Status Sold
Purchase Type For Sale
Square Footage 4,178 sqft
Price per Sqft $357
Subdivision Mission Hills
MLS Listing ID 2413305
Sold Date 01/18/23
Style Tudor
Bedrooms 4
Full Baths 5
Half Baths 1
HOA Fees $7/ann
Year Built 1925
Annual Tax Amount $15,108
Lot Size 0.324 Acres
Acres 0.32419652
Property Sub-Type Single Family Residence
Source hmls
Property Description
Exquisite Renovation Reimagined! Breathtaking Chef's Kitchen has BRAND NEW LA CORNUE Gas Stove/Oven,Custom Cabinetry with Fabulous Pull out Features, Custom Hand made, hand Glazed Tile Backsplash, Built In Appliances, including Sub Zero Refrigerator, Brand New Asko Dishwasher, Cambria Quartz Countertops, Oversized Breakfast Island, Second Prep Sink with Walnut Countertop, Too Many Fabulous Features to List!! Open Concept, Light Filled Main Level Living/Entertaining Space has Built In Custom Dry Bar. with Leathered Finish Quartz Countertop, Oversized Elegant Dining Room has Beautiful Box Molding and Fireplace-- Cocktail Lounge off Dining Room has Brick Feature Wall and High End Wall covering. A Second Owners Suite was added to the Main Level with Custom Arched French Doors and a Luxurious En Suite Bathroom. Magnificent Second Level Owners Suite has Carrara Marble Bathroom with intricate Tilework, House of Rohl fixtures, custom Walnut double vanity and a High End Hotel Aesthetic. All Secondary Bedrooms are En Suites with Fully Renovated Bathrooms and Walk In Closets. Large Main Level Laundry Room. Lower Level Family Room has Designated Wine Storage. Lower Level Full Bathroom has Imported Steam Sauna from Denmark. Large 3 car Garage! Wonderful Spacious Yard has 2 Patios, One off the Kitchen and Second off Great Room. Brand New 50 Year Roof and Rustic Copper Gutters added November 2023. ONLY Hardwoods and Tile throughout Home- NO CARPET! PRE INSPECTED! $300,000 Whole house renovation! 2 Completely redone exterior retaining walls 2011, ALL tilt in windows throughout home (replaced 2011) ,
2 poured concrete foundation walls, whole house generator, Zoned Heating and Cooling. Convenient Location! AAA Rated Schools!
Location
State KS
County Johnson
Rooms
Other Rooms Breakfast Room, Fam Rm Gar Level, Great Room, Main Floor BR, Main Floor Master, Sauna
Basement Finished, Inside Entrance, Stone/Rock, Sump Pump
Interior
Interior Features Ceiling Fan(s), Custom Cabinets, Kitchen Island, Pantry, Sauna, Vaulted Ceiling, Walk-In Closet(s), Whirlpool Tub
Heating Natural Gas, Forced Air, Zoned
Cooling Electric, Zoned
Flooring Ceramic Floor, Slate/Marble, Wood
Fireplaces Number 2
Fireplaces Type Gas, Hearth Room, Living Room
Equipment Back Flow Device
Fireplace Y
Appliance Cooktop, Dishwasher, Disposal, Double Oven, Down Draft, Exhaust Hood, Humidifier, Microwave, Refrigerator, Free-Standing Electric Oven, Gas Range, Under Cabinet Appliance(s)
Laundry Laundry Room, Off The Kitchen
Exterior
Parking Features true
Garage Spaces 3.0
Fence Privacy
Roof Type Composition
Building
Lot Description City Lot, Sprinkler-In Ground, Treed
Entry Level 1.5 Stories,2 Stories
Sewer City/Public
Water Public
Structure Type Brick Trim, Stucco
Schools
Elementary Schools Prairie
Middle Schools Indian Hills
High Schools Sm East
School District Shawnee Mission
Others
HOA Fee Include Curbside Recycle, Trash
Ownership Private
Acceptable Financing Cash, Conventional
Listing Terms Cash, Conventional
Read Less

GET MORE INFORMATION





