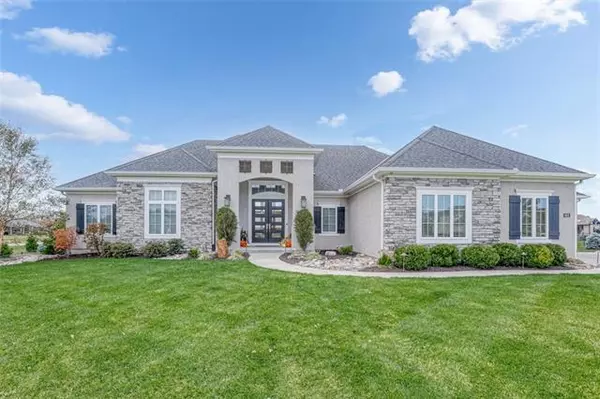For more information regarding the value of a property, please contact us for a free consultation.
6501 W 187th ST Stilwell, KS 66085
Want to know what your home might be worth? Contact us for a FREE valuation!

Our team is ready to help you sell your home for the highest possible price ASAP
Key Details
Sold Price $1,399,000
Property Type Single Family Home
Sub Type Single Family Residence
Listing Status Sold
Purchase Type For Sale
Square Footage 5,140 sqft
Price per Sqft $272
Subdivision Estates Of Prairie Glen
MLS Listing ID 2409661
Sold Date 12/22/22
Style Traditional
Bedrooms 5
Full Baths 4
Half Baths 1
HOA Fees $41/ann
Year Built 2018
Annual Tax Amount $10,207
Lot Size 2.030 Acres
Acres 2.03
Property Sub-Type Single Family Residence
Source hmls
Property Description
This show-stopping 5 bedroom, 4.5 bath reverse 1.5 story retreat with pool and 4-car garage sits on 2 manicured acres in the Blue Valley School District! Enter through striking double doors into an open floor plan with cathedral ceilings, custom white oak floors, great room with floor-to-ceiling stone fireplace, gourmet kitchen and dining area. Gorgeous wall of windows provides stunning views, and automated blinds offer privacy at the touch of a button. Kitchen features beautiful custom walnut cabinets and top-of-the-line appliances, including Bertazzoni 6-burner range, Bosch dishwasher and Frigidaire Professional built-in refrigerator and double oven. Huge walk-in pantry includes plenty of convenient storage as well as a second refrigerator. Generous granite island provides seating, cleverly designed storage, and ample prep space for family dinners and entertaining friends. Finished with hardwood tile and a stone fireplace, the screened porch overlooks the beautifully lit private, saltwater pool and new landscaping! Located off the kitchen is a private office offering a view of the pool and separate access to the screened porch. The first floor is complete with 2 bedrooms and the primary suite. The primary suite features three large windows and spa-like bathroom with soaker tub and walk-in shower with dual shower heads. The walk-in closet provides floor to ceiling storage and a built-in dresser plus a secret passage to a secondary bedroom — imagine a lavish dressing room, gym, yoga room, nursery or "snoring" room. The unique floating staircase leads to a walk-out lower level made for entertaining with a wet bar and plenty of space for a media room and game room. The lower-level patio is perfectly sized for dining. lounging and more! Downstairs is complete with a second primary bedroom with en-suite bathroom and walk-in closet, the fifth bedroom, and extensive storage.
Location
State KS
County Johnson
Rooms
Other Rooms Breakfast Room, Family Room, Great Room, Office, Recreation Room
Basement Finished, Full, Walk Out
Interior
Interior Features Ceiling Fan(s), Custom Cabinets, Kitchen Island, Pantry, Vaulted Ceiling, Walk-In Closet(s), Wet Bar
Heating Natural Gas
Cooling Electric
Flooring Carpet, Tile, Wood
Fireplaces Number 2
Fireplaces Type Gas, Great Room, Other
Equipment Back Flow Device
Fireplace Y
Appliance Cooktop, Dishwasher, Disposal, Double Oven, Exhaust Hood, Humidifier, Microwave, Refrigerator, Gas Range, Stainless Steel Appliance(s)
Laundry Laundry Room, Main Level
Exterior
Parking Features true
Garage Spaces 4.0
Fence Metal
Roof Type Composition
Building
Lot Description Estate Lot, Level, Sprinkler-In Ground
Entry Level Ranch,Reverse 1.5 Story
Sewer Septic Tank
Water Public
Structure Type Stone Trim, Stucco
Schools
Elementary Schools Stilwell
Middle Schools Blue Valley
High Schools Blue Valley
School District Blue Valley
Others
Ownership Private
Acceptable Financing Cash, Conventional, VA Loan
Listing Terms Cash, Conventional, VA Loan
Read Less

GET MORE INFORMATION





