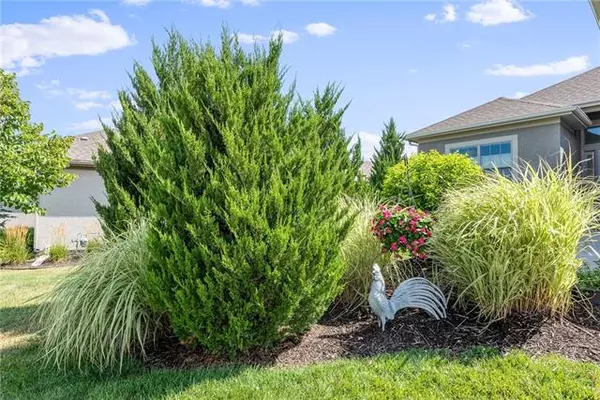For more information regarding the value of a property, please contact us for a free consultation.
11631 S Noreston ST Olathe, KS 66061
Want to know what your home might be worth? Contact us for a FREE valuation!

Our team is ready to help you sell your home for the highest possible price ASAP
Key Details
Sold Price $440,000
Property Type Single Family Home
Sub Type Villa
Listing Status Sold
Purchase Type For Sale
Square Footage 2,345 sqft
Price per Sqft $187
Subdivision The Village At Sunnybrook
MLS Listing ID 2394337
Sold Date 09/20/22
Style Traditional
Bedrooms 3
Full Baths 3
HOA Fees $276/mo
Year Built 2017
Annual Tax Amount $5,319
Lot Size 1,742 Sqft
Acres 0.04
Property Sub-Type Villa
Source hmls
Property Description
Wonderfully maintained reverse 1 1/2 in Sunnybrook. Kitchen features SS appliances, knotty alder cabinetry , walk in pantry, granite and quartz tops. Site finished solid oak floors throughout first floor except bedrooms and wet areas. Spacious master suite with stack cabinets and walk in closet that connects to laundry. Huge lower level family room with wet bar. Third bed and bathroom in lower level. Additional trees and landscape for privacy. Separate owner controlled sprinklers for this. Custom window treatments throughout. All appliances, including garage fridge remain. Owner/agent
Location
State KS
County Johnson
Rooms
Other Rooms Main Floor BR, Main Floor Master
Basement Finished, Full, Inside Entrance, Sump Pump
Interior
Interior Features All Window Cover, Ceiling Fan(s), Kitchen Island, Pantry, Stained Cabinets, Vaulted Ceiling, Walk-In Closet(s), Wet Bar
Heating Natural Gas
Cooling Electric
Flooring Carpet, Ceramic Floor, Wood
Fireplaces Number 1
Fireplaces Type Gas, Great Room
Fireplace Y
Appliance Dishwasher, Disposal, Dryer, Humidifier, Microwave, Refrigerator, Built-In Electric Oven, Stainless Steel Appliance(s), Washer
Laundry Laundry Room, Main Level
Exterior
Parking Features true
Garage Spaces 2.0
Roof Type Composition
Building
Lot Description Cul-De-Sac
Entry Level Reverse 1.5 Story
Sewer City/Public, Grinder Pump
Water Public
Structure Type Stucco, Stucco & Frame
Schools
Elementary Schools Millbrooke
Middle Schools Summit Trail
High Schools Olathe Northwest
School District Olathe
Others
HOA Fee Include Building Maint, Lawn Service, Management, Insurance, Roof Repair, Roof Replace, Snow Removal, Street
Ownership Estate/Trust
Acceptable Financing Cash, Conventional
Listing Terms Cash, Conventional
Read Less

GET MORE INFORMATION




