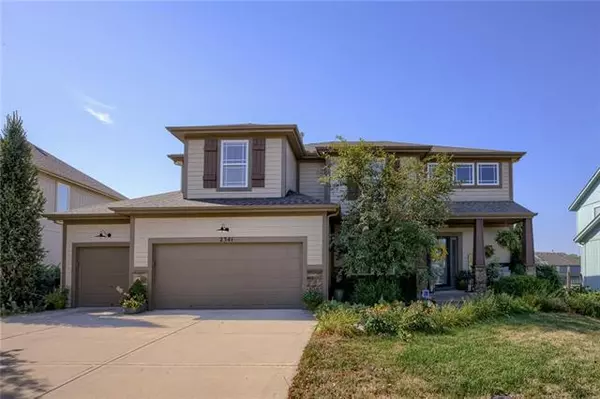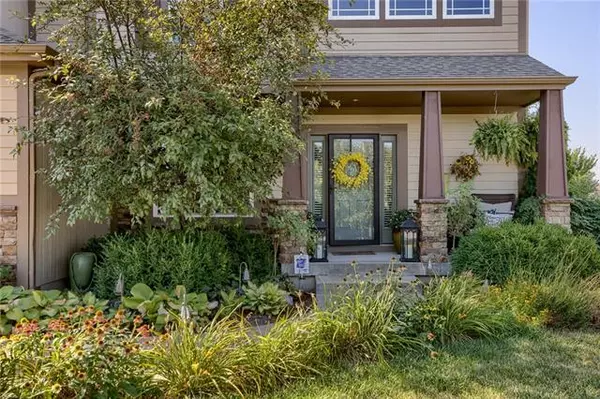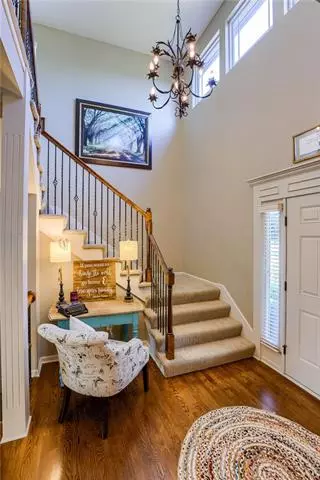For more information regarding the value of a property, please contact us for a free consultation.
2341 W Fredrickson DR Olathe, KS 66061
Want to know what your home might be worth? Contact us for a FREE valuation!

Our team is ready to help you sell your home for the highest possible price ASAP
Key Details
Sold Price $460,000
Property Type Single Family Home
Sub Type Single Family Residence
Listing Status Sold
Purchase Type For Sale
Square Footage 3,125 sqft
Price per Sqft $147
Subdivision Prairie Farms
MLS Listing ID 2394104
Sold Date 08/30/22
Style Contemporary
Bedrooms 4
Full Baths 3
Half Baths 1
HOA Fees $39/ann
Year Built 2010
Annual Tax Amount $4,897
Lot Size 8,481 Sqft
Acres 0.19469696
Lot Dimensions 68x116x76x120
Property Sub-Type Single Family Residence
Source hmls
Property Description
Welcome home to this beautifully maintained, one-owner home in Prairie Farms. You will immediately feel the love and pride with which this home has been treated. Some of the fantastic features include: granite countertops, walk-in pantry, beautiful wood floors, carefully selected paint colors throughout, and an AMAZING walk-out basement with a dry bar, fridge and microwave, family room, and full bathroom with a shower. The large primary bedroom boasts a spacious walk-in closet, double vanity, tub & shower. The exterior has been painted within the last couple years, the roof was recently inspected and is in good condition with no leaks. The HVAC system has been properly maintained yearly throughout its life. Come see all this home has to offer!
Location
State KS
County Johnson
Rooms
Other Rooms Great Room
Basement Finished, Full, Walk Out
Interior
Interior Features Ceiling Fan(s), Kitchen Island, Pantry, Walk-In Closet(s)
Heating Forced Air, Heat Pump
Cooling Electric
Flooring Carpet, Tile, Wood
Fireplaces Number 1
Fireplaces Type Gas, Great Room
Fireplace Y
Appliance Dishwasher, Disposal, Microwave, Built-In Electric Oven
Laundry Bedroom Level, Laundry Room
Exterior
Parking Features true
Garage Spaces 3.0
Amenities Available Other, Play Area, Pool, Trail(s)
Roof Type Composition
Building
Lot Description City Lot, Level
Entry Level 2 Stories
Sewer City/Public
Water Public
Structure Type Lap Siding
Schools
Elementary Schools Clearwater Creek
Middle Schools Oregon Trail
High Schools Olathe West
School District Olathe
Others
HOA Fee Include Other
Ownership Private
Acceptable Financing Cash, Conventional, FHA, VA Loan
Listing Terms Cash, Conventional, FHA, VA Loan
Read Less

GET MORE INFORMATION




