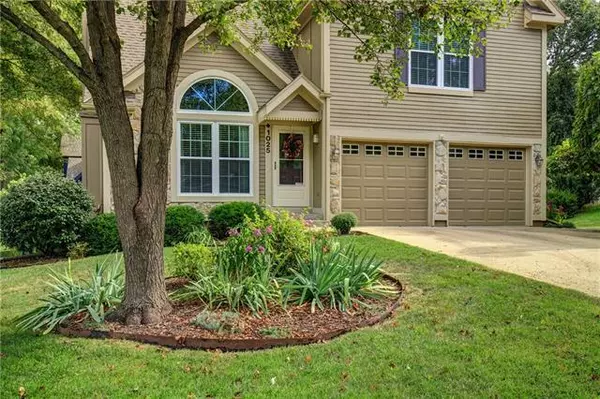For more information regarding the value of a property, please contact us for a free consultation.
1025 E New London DR Olathe, KS 66061
Want to know what your home might be worth? Contact us for a FREE valuation!

Our team is ready to help you sell your home for the highest possible price ASAP
Key Details
Sold Price $285,000
Property Type Single Family Home
Sub Type Single Family Residence
Listing Status Sold
Purchase Type For Sale
Square Footage 1,648 sqft
Price per Sqft $172
Subdivision Brittany Yesteryear
MLS Listing ID 2341966
Sold Date 11/05/21
Style Traditional
Bedrooms 4
Full Baths 2
Half Baths 1
Year Built 1989
Annual Tax Amount $3,403
Lot Size 0.290 Acres
Acres 0.29
Property Sub-Type Single Family Residence
Source hmls
Property Description
Hurry to see this truly move in ready two-story with updated decor and new windows with transferrable warranty installed in 2018. Two living areas on the main floor including spacious great room with vaulted ceiling and fireplace plus a den off the kitchen. Kitchen/dining areas and 1/2 bath with hardwood flooring, kitchen boasts stainless steel appliances (electric range, dishwasher, microwave and refrigerator), granite countertops and updated tile backsplash. Master bedroom with vaulted ceiling and walk-in closet, all bedrooms have newer ceiling fans. Updated baths, master with double vanity and hall bath with granite top vanity, replaced faucets and flooring. Additional improvements in past 4 years include all new interior doors, interior wall and trim paint, front and back storm doors, replaced electrical outlets, switches and cover plates and new faux wood blinds on all windows. Convenient bedroom level laundry. Beautifully landscaped lot, large fenced back yard with storage shed, garden boxes and 16x16 composite deck.
Location
State KS
County Johnson
Rooms
Other Rooms Breakfast Room, Den/Study
Basement Concrete
Interior
Interior Features All Window Cover, Ceiling Fan(s), Pantry, Walk-In Closet(s)
Heating Natural Gas
Cooling Electric
Flooring Carpet, Ceramic Floor, Wood
Fireplaces Number 1
Fireplaces Type Gas Starter, Great Room
Fireplace Y
Appliance Dishwasher, Disposal, Humidifier, Microwave, Refrigerator, Built-In Electric Oven, Stainless Steel Appliance(s)
Laundry Bedroom Level
Exterior
Parking Features true
Garage Spaces 2.0
Roof Type Composition
Building
Lot Description City Lot
Entry Level 2 Stories
Sewer City/Public
Water Public
Structure Type Frame
Schools
Elementary Schools Mahaffie
Middle Schools Santa Fe Trail
High Schools Olathe North
School District Olathe
Others
Ownership Private
Acceptable Financing Cash, Conventional, FHA, VA Loan
Listing Terms Cash, Conventional, FHA, VA Loan
Read Less

GET MORE INFORMATION




